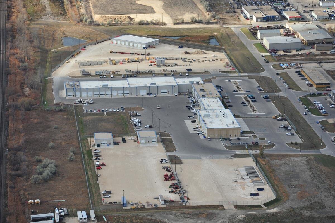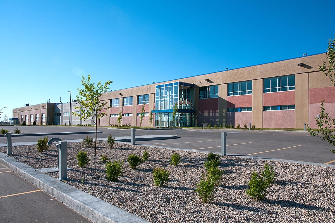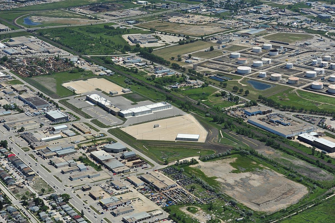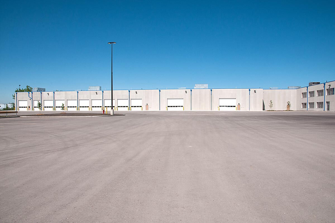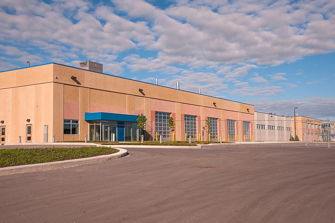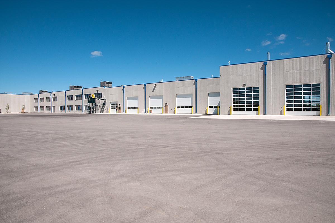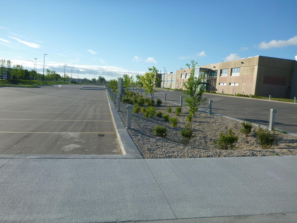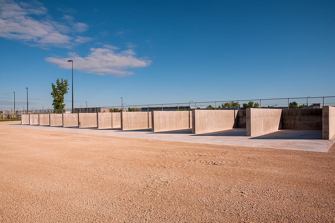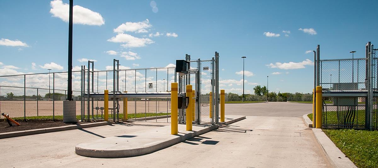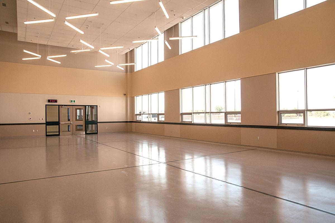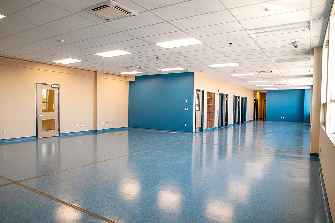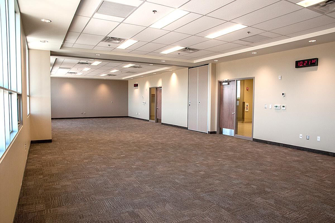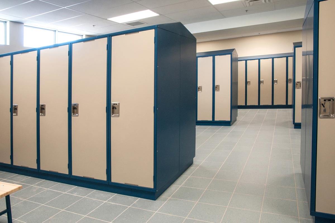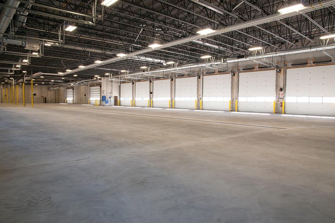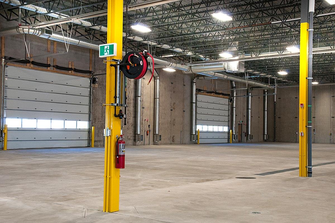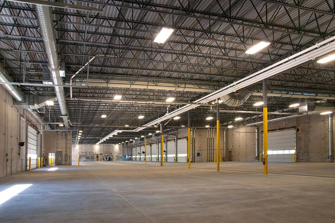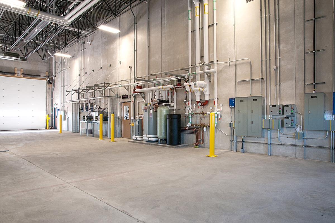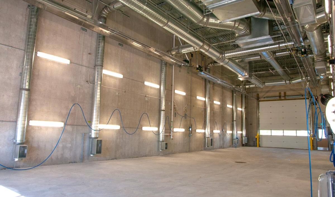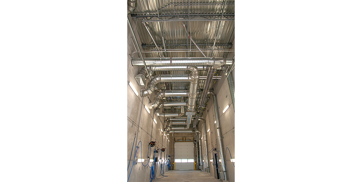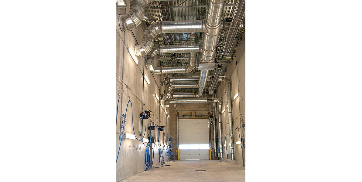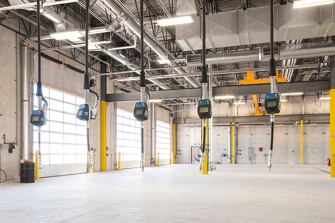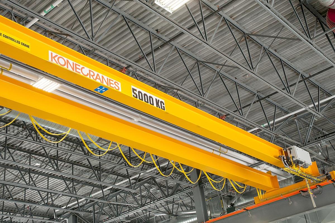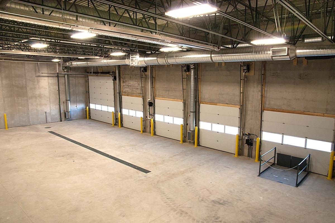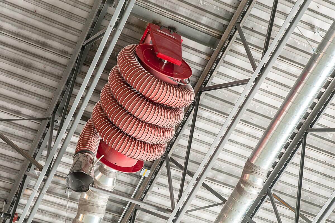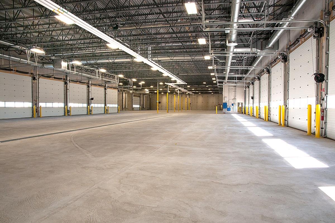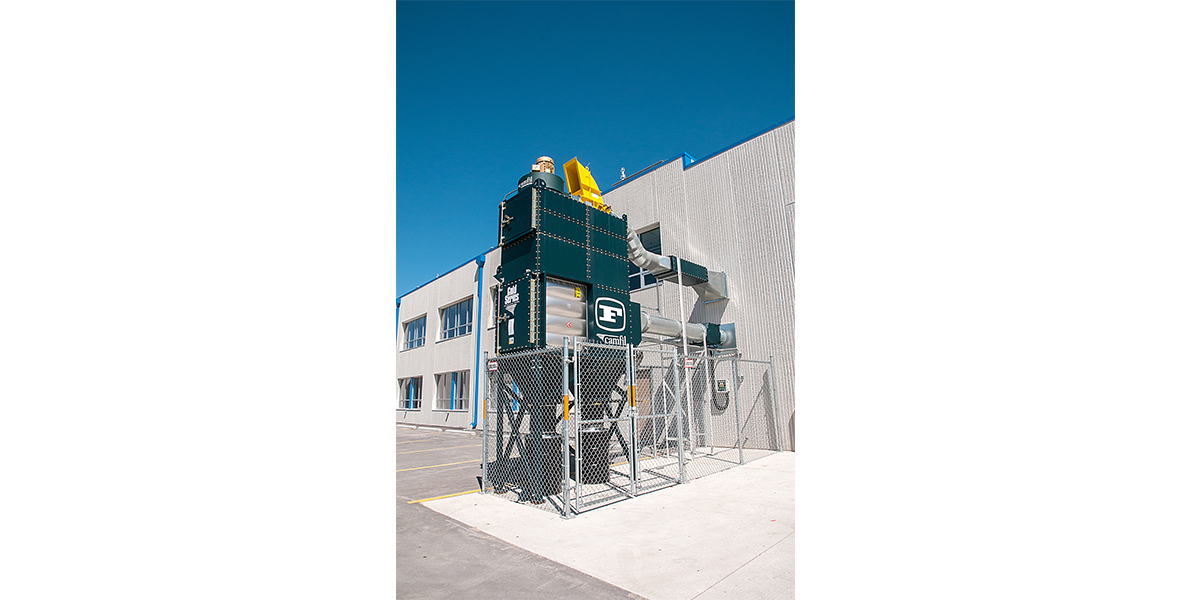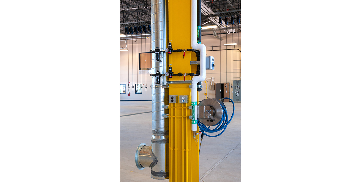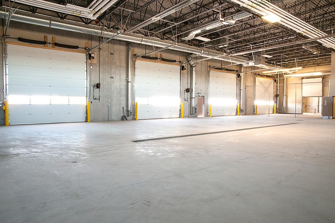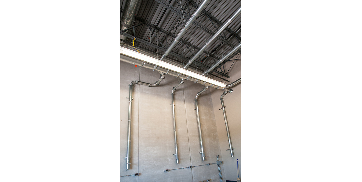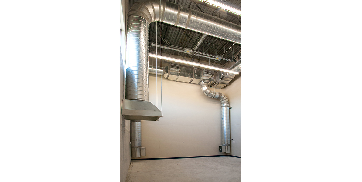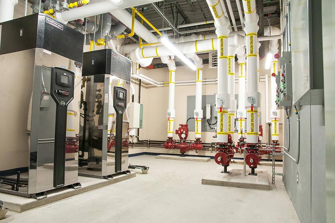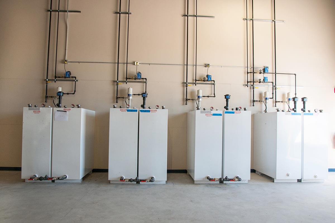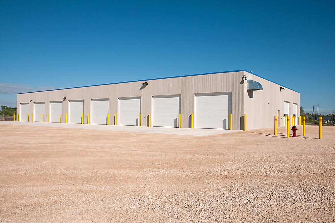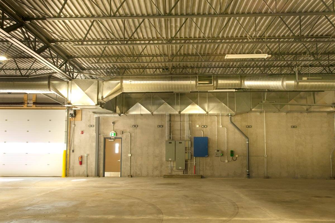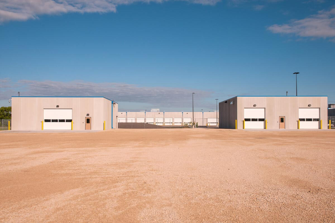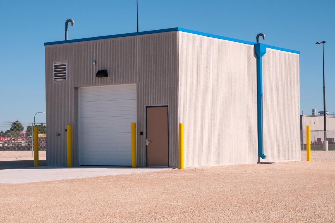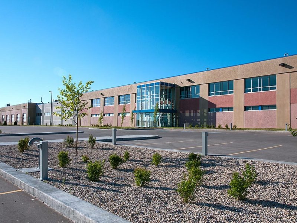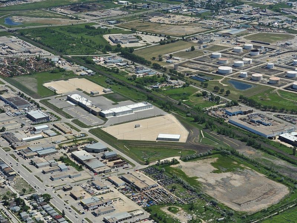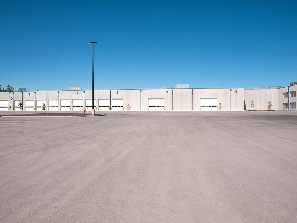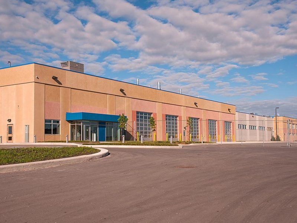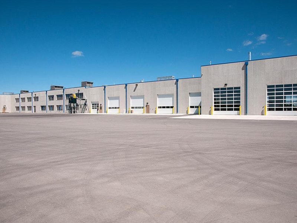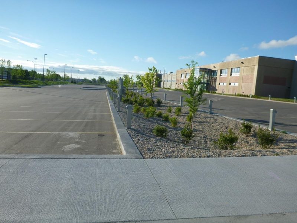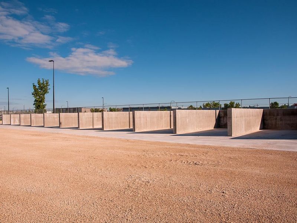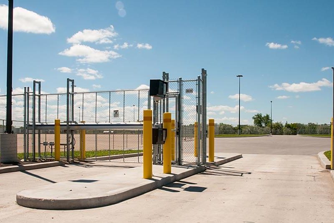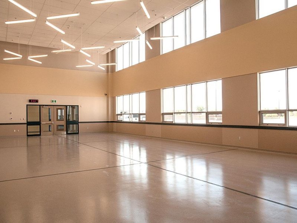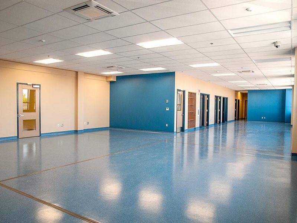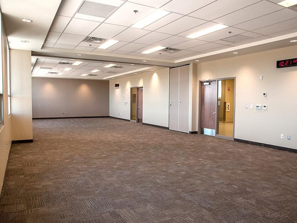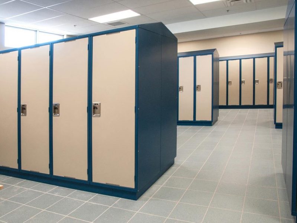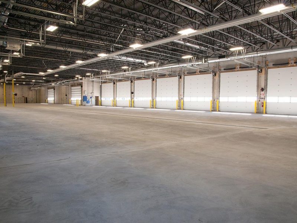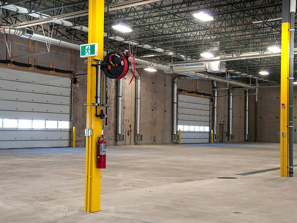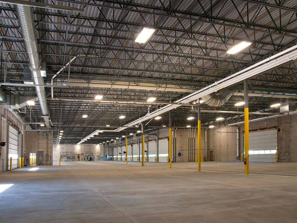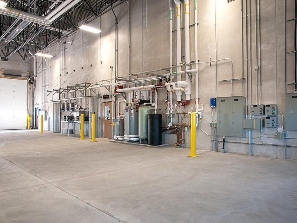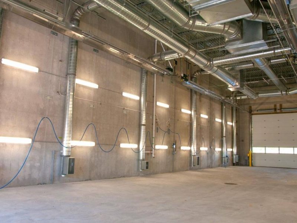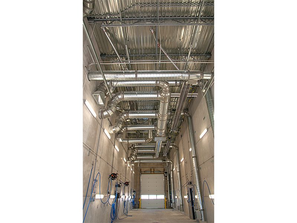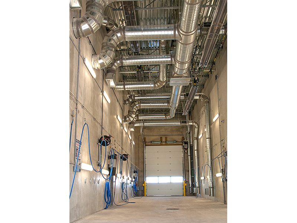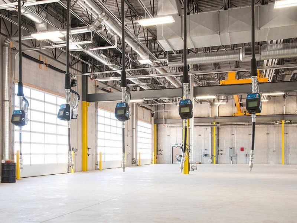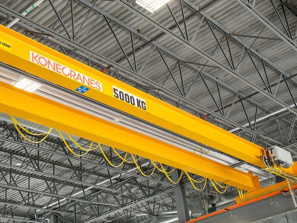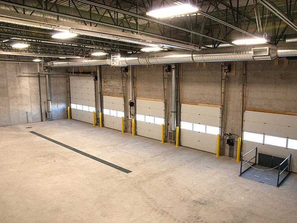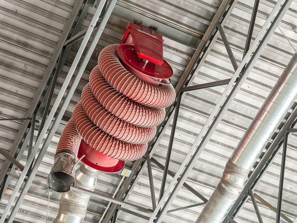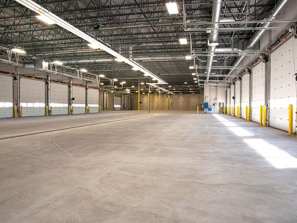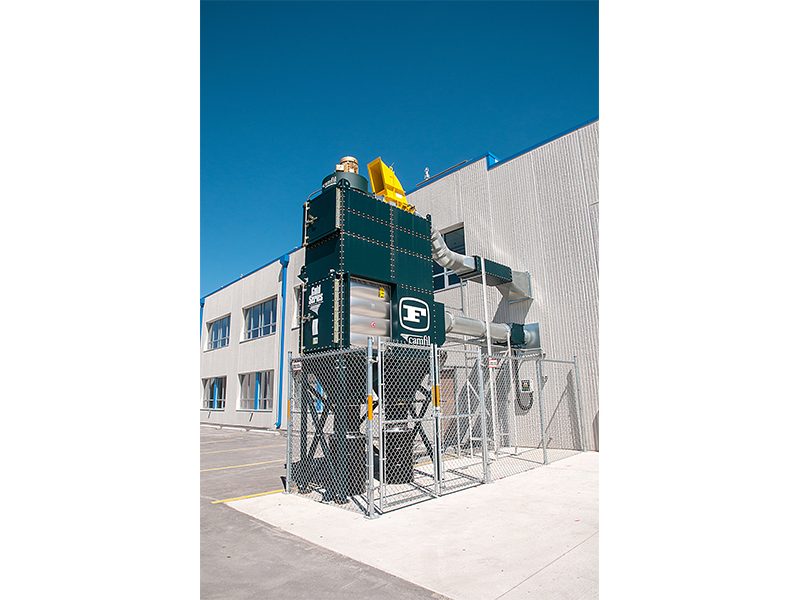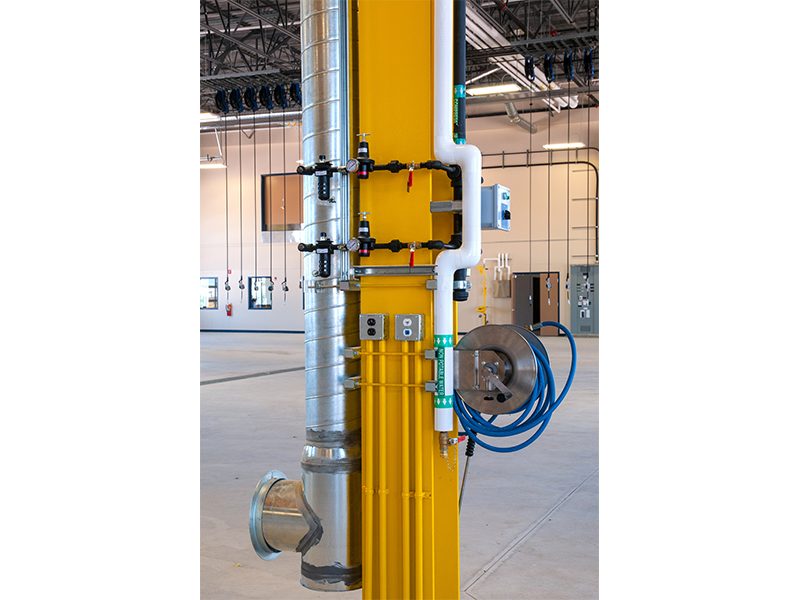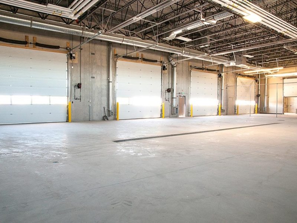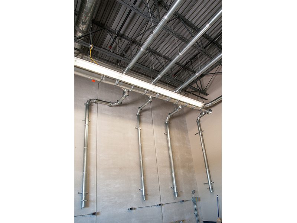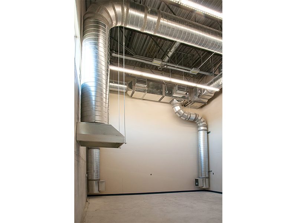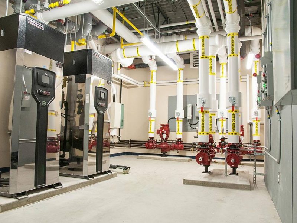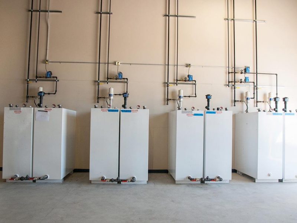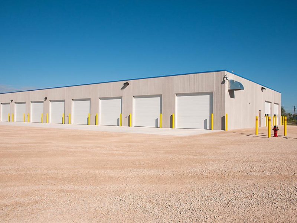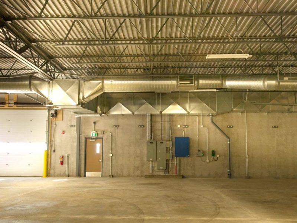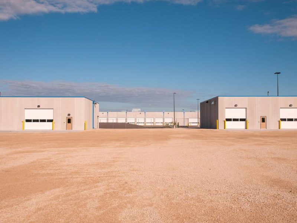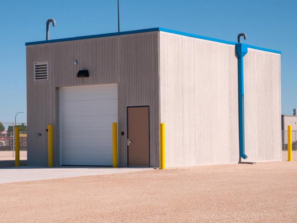Public Works East Yards Complex
The $49 million Public Works East Yards Complex design-build project consists of five buildings on a 44 acre former City of Winnipeg inner city landfill site. This fast track project accommodated the challenges of construction on a landfill site while achieving the internationally recognized LEED Gold rating. The complex is home to multiple City of Winnipeg departments including; Winnipeg Fleet Management Agency, Parks Central Services, Parks East Area, Streets Maintenance, and Bridge Operations.
The main building is 35,090 square feet of administrative offices and 80,299 square feet of heated storage garages, fleet repair garages, woodwork shops and shared amenities. The four auxiliary buildings total an area of 20,451 square feet.
The City of Winnipeg issued a Bid Opportunity in June 2011 with a subsequent award to Ernst Hansch Construction Ltd in November of the same year. Design began immediately and construction of the civil works commenced in February 2012, followed by building construction in the spring of 2012. The civil works reached substantial completion in the fall of 2012 and the project was completed in June 2013. Ernst Hansch Construction Ltd coordinated and contracted eight design consultants and over 50 trades to complete the project three months ahead of schedule.
The main building is shared by all five departments. The main building’s shell is constructed of architectural load bearing insulated precast concrete walls, structural steel, long span open web steel joists, a combination of high reflective TPO white roofing and EPDM ballasted roofing, thermally broken aluminum frame glazing units, curtain-wall glazing systems, vented windows, and power operated thermally insulated overhead doors with vision panels. The building incorporates a passive methane ventilation monitoring system which lies under a methane membrane and engineered slab on grade. The main building’s key features throughout the interior are energy efficiency concepts such as heat recovery ventilation, air quality sensors, occupancy and daylight sensing lighting systems, and low flow plumbing fixtures. The Main Building is protected with security intrusion alarms, security cameras, security card access, fire alarm systems, smoke detectors, fire protection sprinkler systems, emergency and life safety systems supported by an external diesel backup generator. Many of these systems are linked and can be controlled by the City of Winnipeg’s off site central building monitoring station.
The Main Building Administration offices are 25,300 square feet over two stories. Structural precast hollow-core floors bearing on structural steel was incorporated to maximize the building’s capacity. The administration area consists of shared amenities such as common vestibules, waiting areas, reception areas, hydraulic elevator, boardrooms, meeting rooms, training rooms, first aid room, recycling room, oversized multi-purpose room, copier rooms, accessible washrooms, shower rooms, oversized locker rooms, and lunchrooms. There are several department-dedicated areas with private and open concept office layouts. The main building also houses the facility’s main mechanical, sprinkler, electrical, communications, and security systems.
The Winnipeg Fleet Management Agency services the City of Winnipeg’s fleet equipment, machines, and vehicles. The dedicated 9,790 square feet staff area has a reception and waiting area, foreman and supervisor offices, accessible washrooms, shower rooms, oversized locker rooms, and a lunchroom. The fleet repair shop area is 27,813 square feet with ten fleet equipment service bays and a large parts storage area. These bays feature a 5,000-kilogram double girder bridge crane, several equipment lifts, specialized hi-low vehicle exhaust systems, compressed air lines, pressure washer systems, air monitoring systems and welders as well as a computerized oil and grease distribution system. There is also an above-ground external waste oil storage tank, and dedicated recycling and waste storage areas.
The Parks Central Services and Parks East Area departments service the City of Winnipeg’s public parks, play structures, and green spaces. The 8,718 square feet consists of a larger vehicle and small tool equipment storage area and woodworking workshop. The turnkey woodworking workshop features an interconnection of spaces to store raw lumber materials, a cutting room, an assembly area, a painting area, and a plastic welding room. This area also features a dedicated HVAC and VOC system monitored to meet Department of Labour requirements and has a state of the art external dust collector with integral dry valve sprinkler, spark monitoring and blast gate system linked into the fire alarm monitoring systems.
The Bridge Operations department services the City of Winnipeg’s transportation and pedestrian bridges. The 6,975 square feet is primarily equipment, vehicle and materials storage. This area features a small workshop, a dedicated mezzanine office, and a material hydraulic lift. The ventilation systems are monitored by NO and CO2 sensors which are automatically linked to the ventilation system.
The 4,243 square feet Shared Amenities is divided into two heavy fleet vehicle wash bays and two light fleet vehicle wash bays. To cope with the harsh environment of moisture, dirt, and salts, this area features high-grade galvanized open web steel joists and roof decking, nickel-coated overhead door hardware, moisture-resistant mechanical and electrical systems, and externally heated concrete aprons. All bays are serviced with pressure washer wands, vacuums, and compressed air to both sides of the vehicle for convenience. Water-efficient pressure washer equipment was selected with hot water and water softener tanks installed in the adjacent Street Maintenance area to aid with longevity and serviceability.
The four unheated Auxiliary Buildings are located in dedicated department yards and are used by four of the departments to store tools, equipment, and materials. All buildings total 20,451 square feet and are constructed of architectural load-bearing insulated precast concrete walls, structural steel, open web steel joists, a combination of high reflective TPO white roofing and EPDM ballasted roofing, as well as power-operated, thermally insulated overhead doors with vision panels. These buildings also incorporate a passive methane ventilation monitoring system which lies under a methane membrane and engineered slab on grade. These buildings are protected with security intrusion alarms, security cameras, security card access, and feature air quality sensors, occupancy lighting sensing systems, and a monitored exhaust system. These buildings are constructed to accept future heating systems.
The 44-acre site consists of approximately 3 acres of buildings, 19 acres of landscaped areas, 11 acres of gravel compounds, 9 acres of asphalt surfacing, and 2 acres of concrete surfacing. The yards are secured and separated with over three kilometres of chain-link fencing, CCTV cameras, large motorized security gates, and several gated compounds. Site lighting features large hinged poles with metal halide and LED lamps. Intelligent parking lot controls provide power to staff and equipment parking stalls throughout, along with alternative fuel/hybrid vehicles preferential parking stalls. A large material storage bunker contains eleven compartments for various maintenance materials.
External shared amenities feature landscaped areas, planters, picnic tables, benches, bins, and bike racks. The land drainage system features bioswales, catch basins and ditches to transport the water to a large retention and detention pond to meet the City of Winnipeg Water and Waste department’s stringent flow controls to existing infrastructure. The internally looped fire hydrant system provides dedicated fire protection throughout the complex.
The Public Works East Yards Complex became fully operational in July 2013 and will meet the City of Winnipeg’s needs for decades to come.

