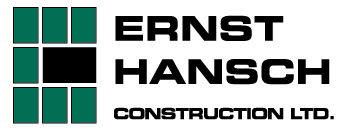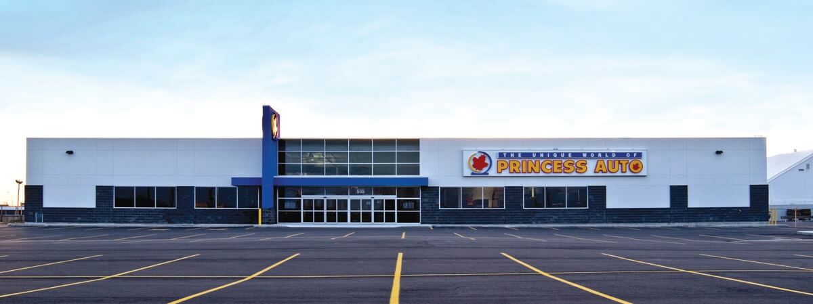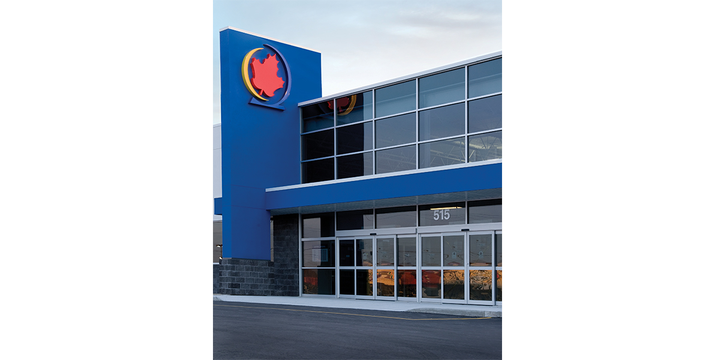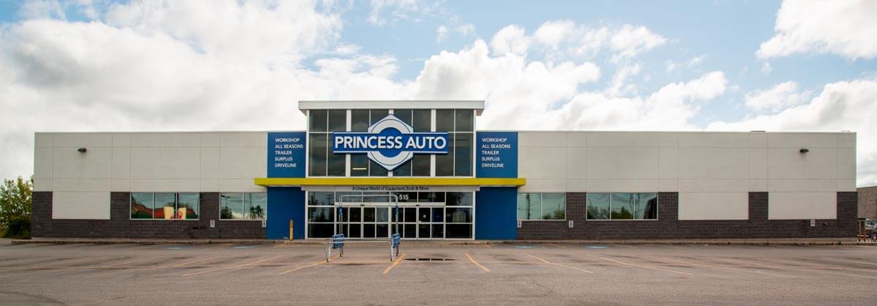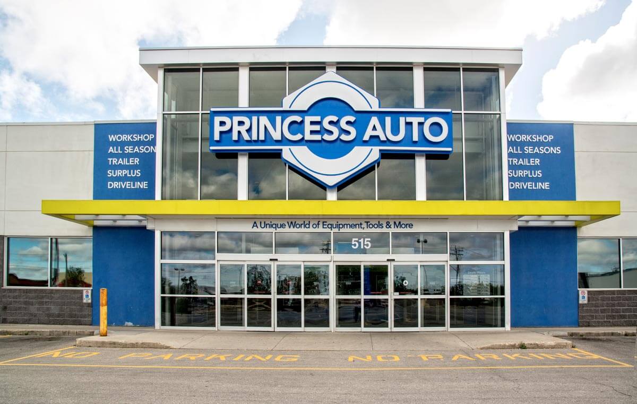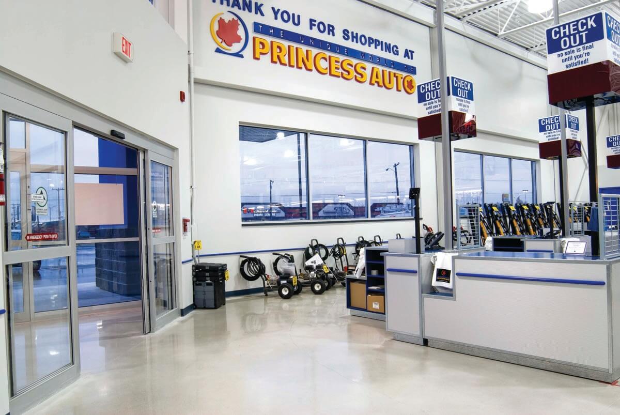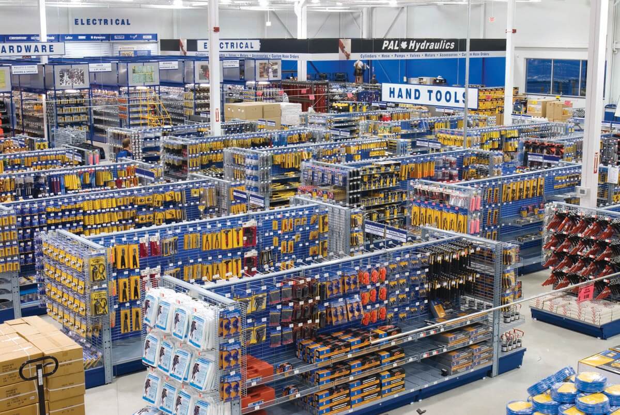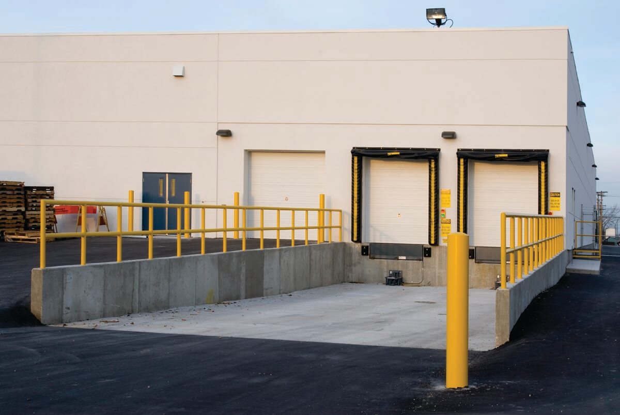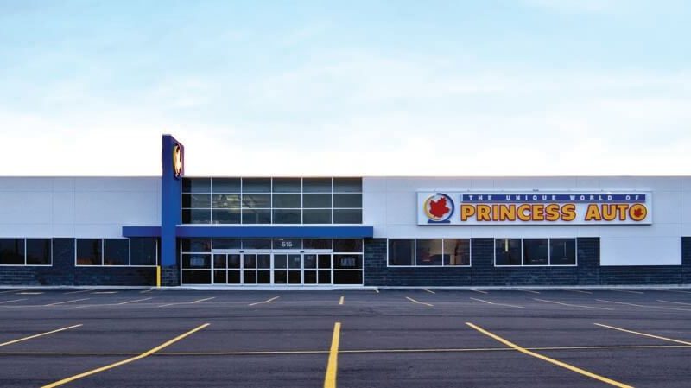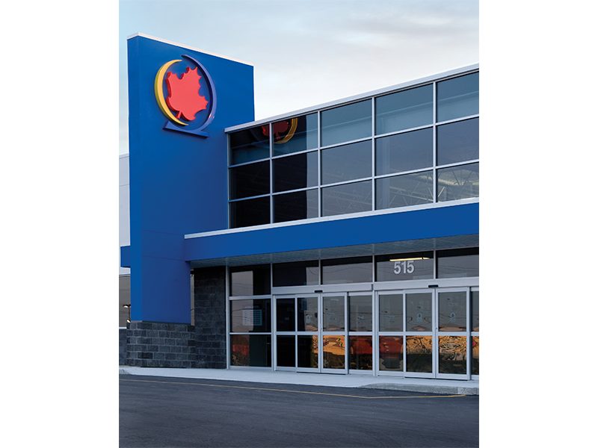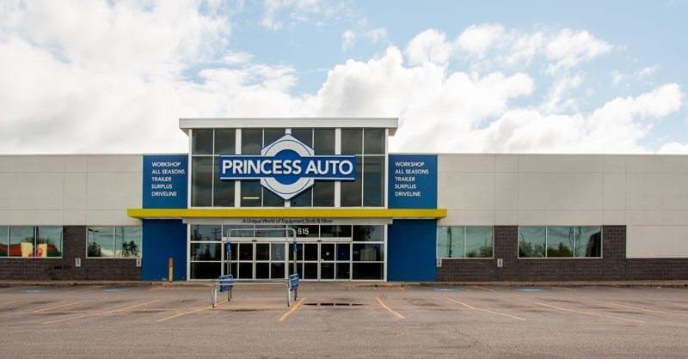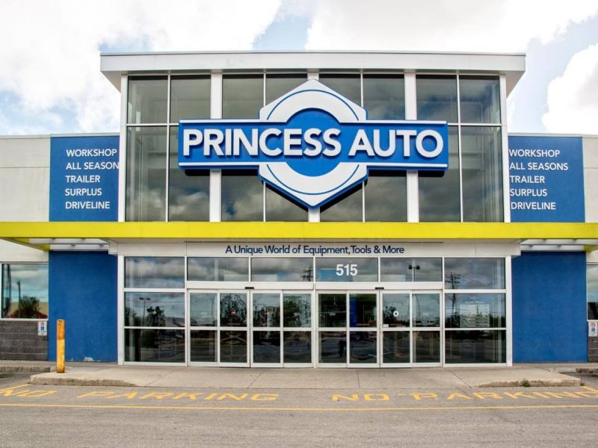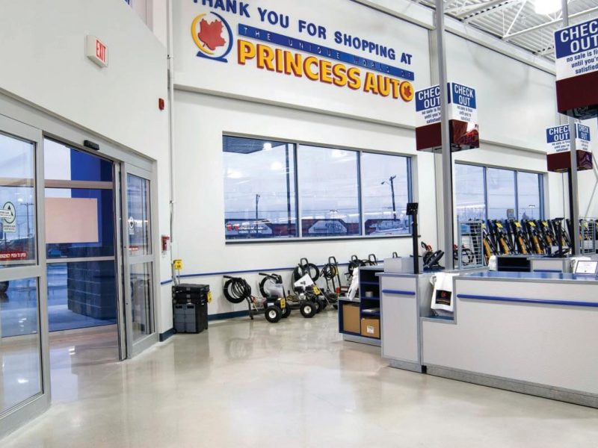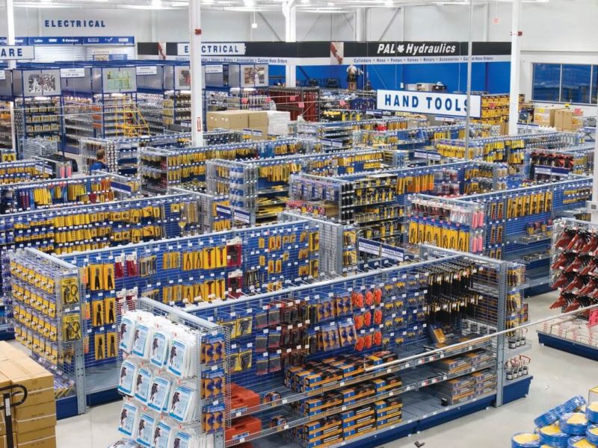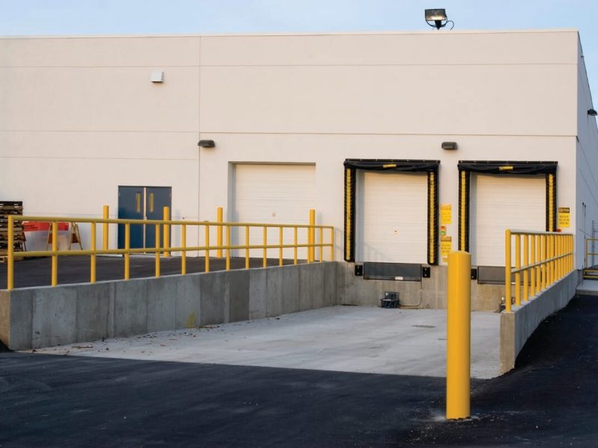Princess Auto Retail Store & Glass Tower Reimaging
Ernst Hansch Construction Ltd. was awarded the opportunity to build a new Retail Store for Princess Auto Ltd. with an overall floor area of 42,606 ft2.
In this design-build project, the building was divided into three distinct areas; 30,560 ft2 of retail area, 7,054 ft2 of warehouse area, and 4,992 ft2 of staff office area.
Typical large box store construction consisted of a pile foundation with slab on grade, a structural steel frame with external walls consisting of drywall construction with Dryvit render finish, the roof was constructed with ballasted EPDM on metal deck, and a hollow core mezzanine floor.
In 2011 Princess Auto Ltd. went through a reimaging process and chose their Panet Road, Winnipeg store to be the first store to be reimaged. The design and construction of an exterior glass tower vestibule addition, sign foundation and interior reimaging renovations were completed while maintaining continuous customer access throughout construction.
