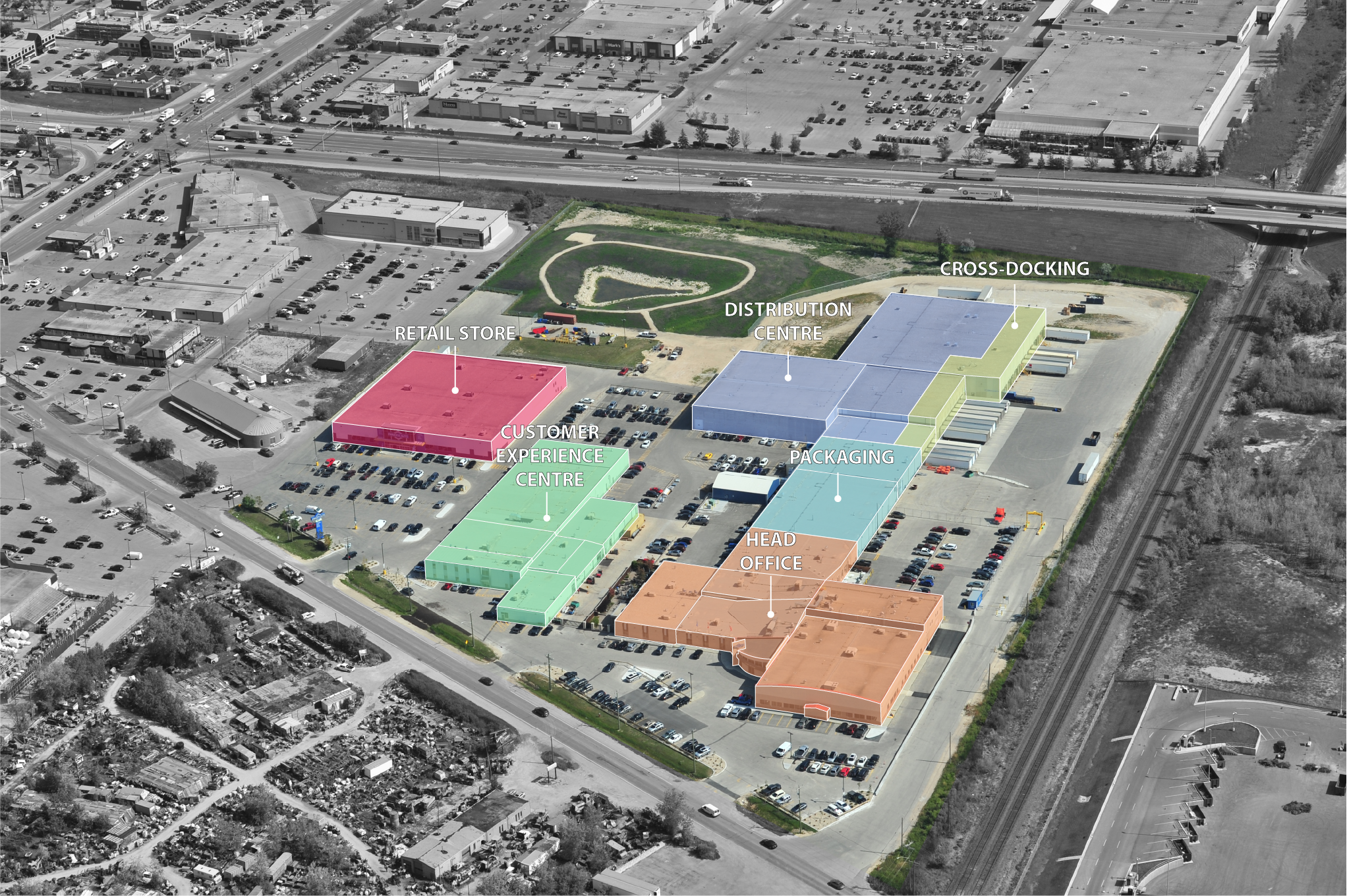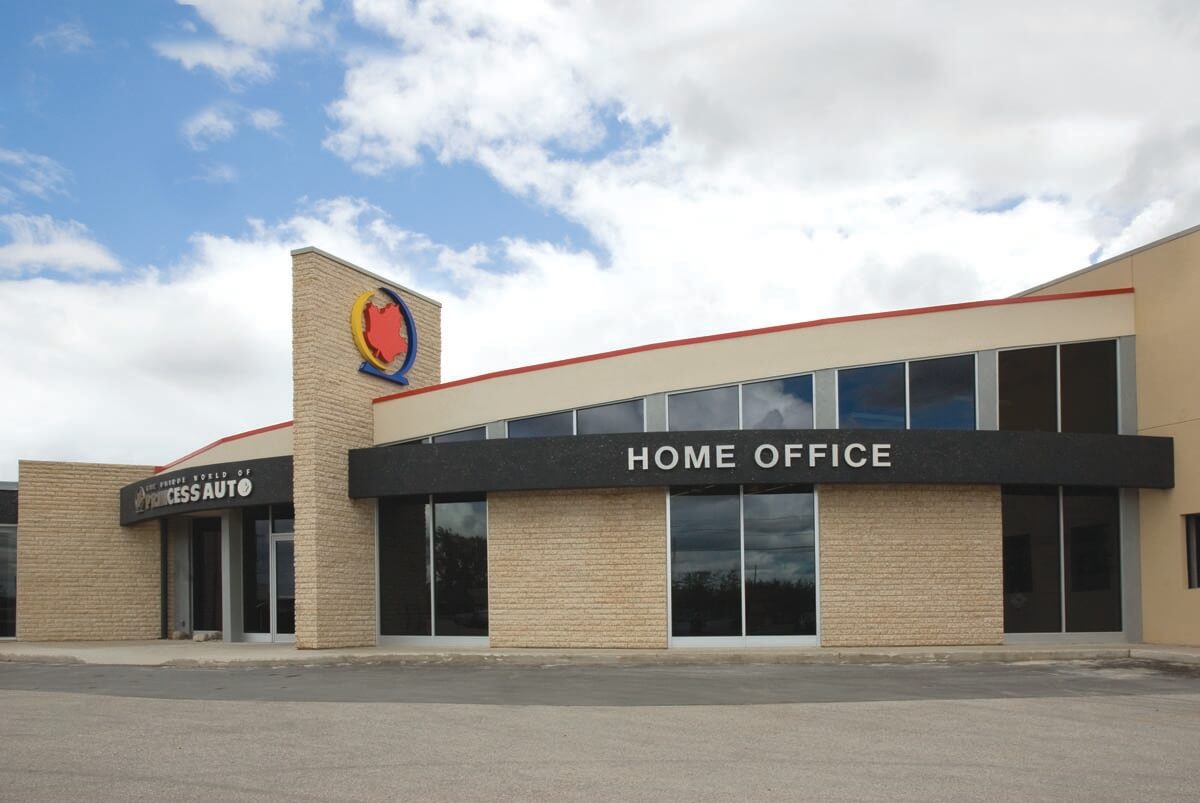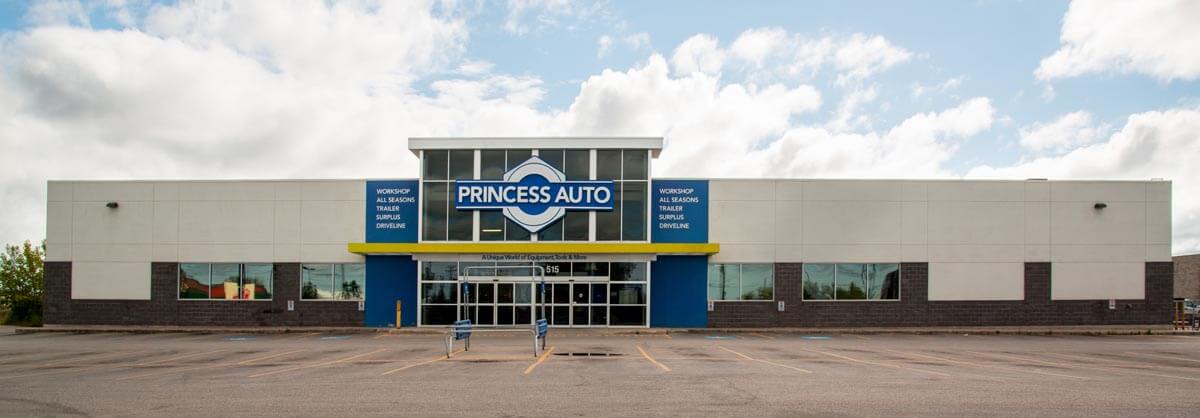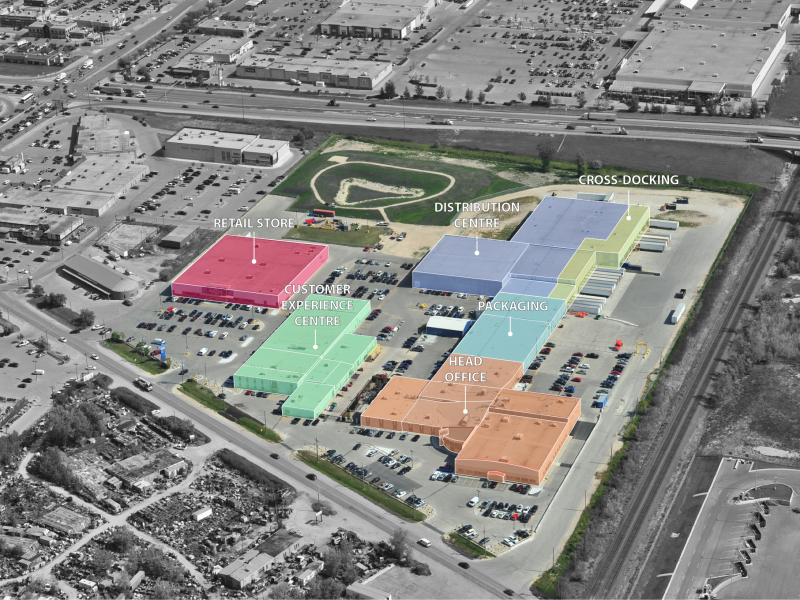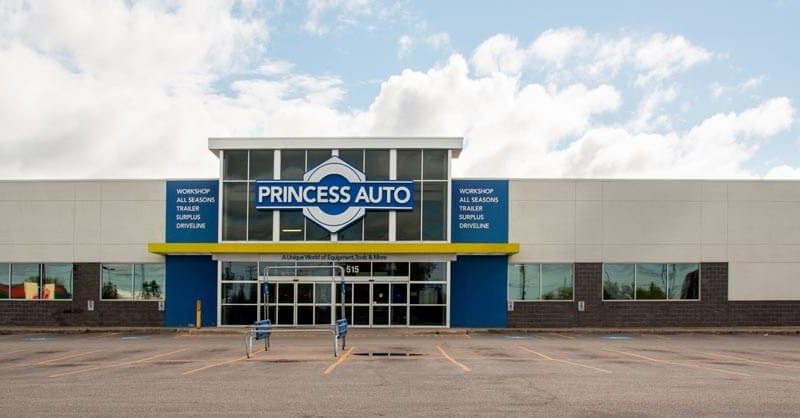Princess Auto Panet Road Campus Master Plan
Ernst Hansch Construction Ltd. has worked with Princess Auto Ltd. for over 30 years. One of the many projects that Ernst Hansch Construction Ltd. has completed was the Princess Auto Panet Road Campus Master Planning during 2015, with estimating and construction for the six phases started in 2016 through to completion in 2018. Work included alterations to the distribution centre and warehouse facilities. Significant civil works were completed to improve access and provide improvements to the existing land drainage system for the campus as well.
The application of value engineering added a holistic approach for the management of the heavy goods vehicle traffic and use of the existing distribution centre for a more economical, efficient and sustainable future proofed design.
Cross-docking drove the design that combined the three existing loading dock areas into one docking area. With an eye on health and safety, the design separated and secured the heavy goods vehicle traffic from the staff and visitor vehicle areas while providing a secure yard within the campus, separate from all other departments. Staff and visitor parking areas had to be revised on all areas of the campus with old loading docks infilled, new approaches added, existing approaches removed or widened and the access and egress of the whole campus altered to achieve the separation of the heavy goods vehicles.
The combined land and sewer drainage system that was in place was old and flooded with every substantial rainfall event. A new land drainage system was put in place that incorporated a new retention pond, taking a large portion of the land drainage from the combined sewer system and alleviating the flood risk.

