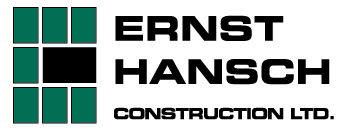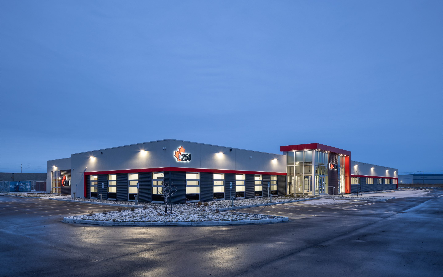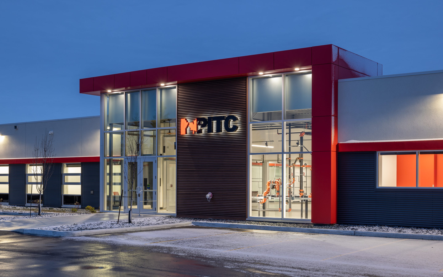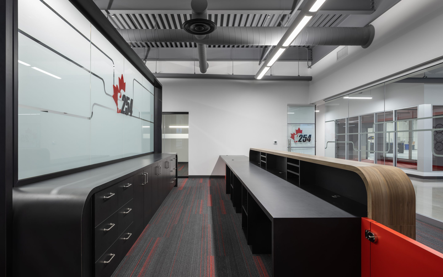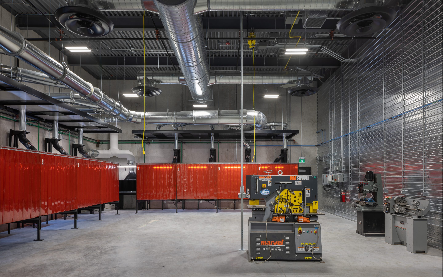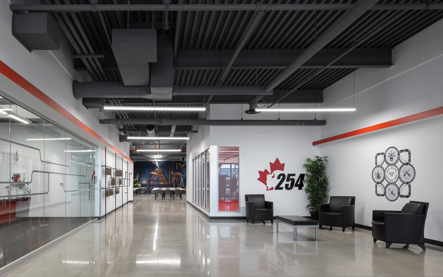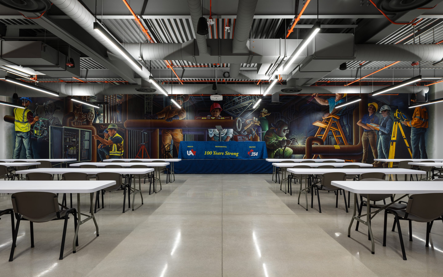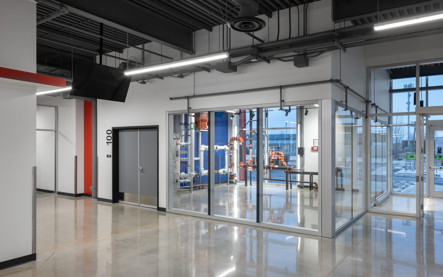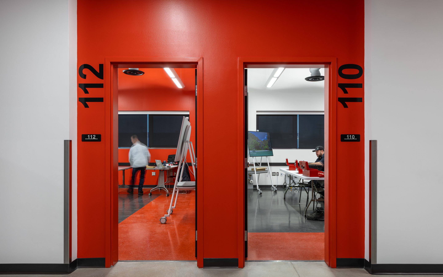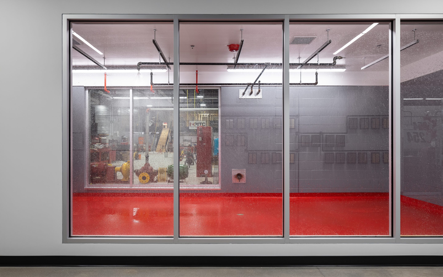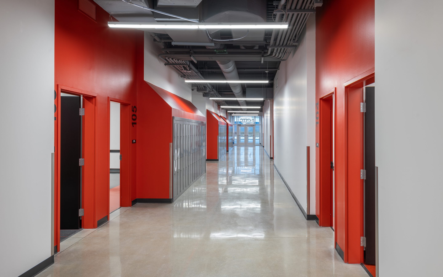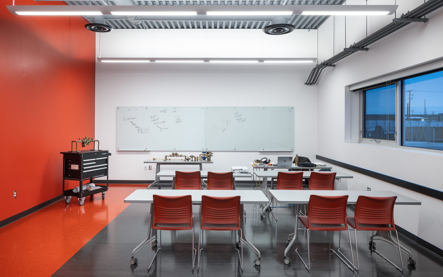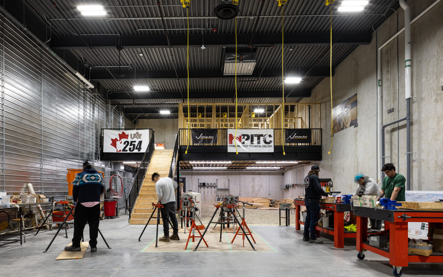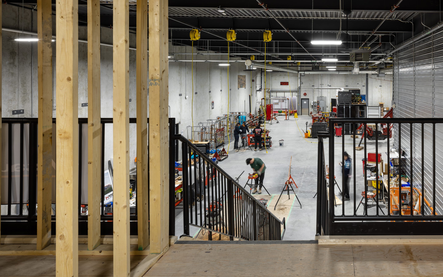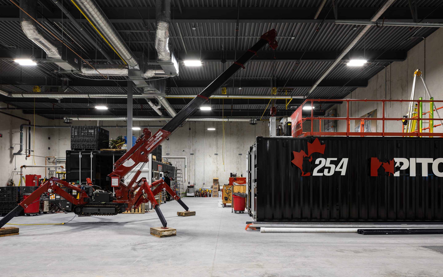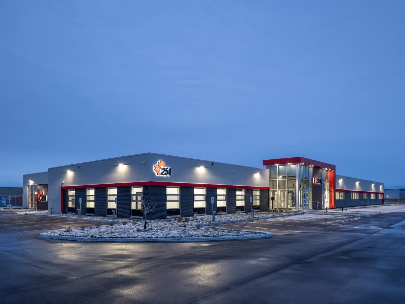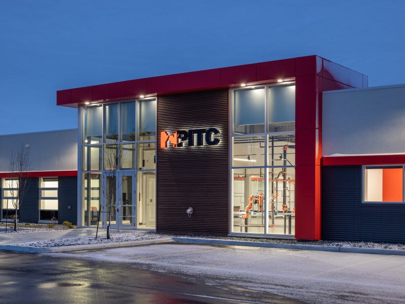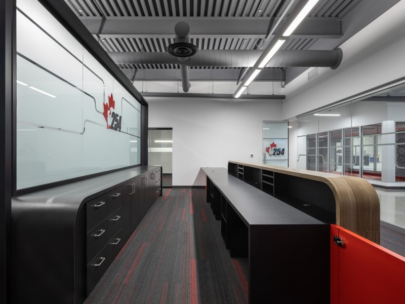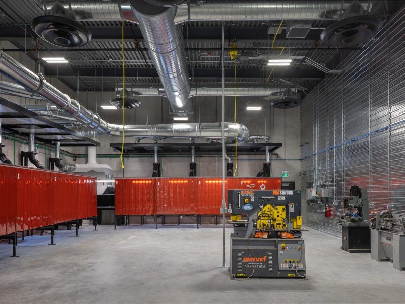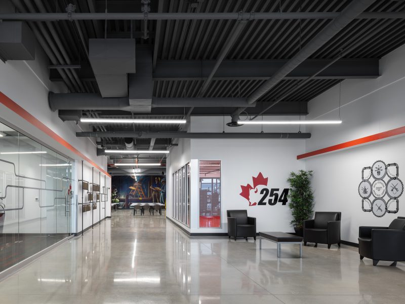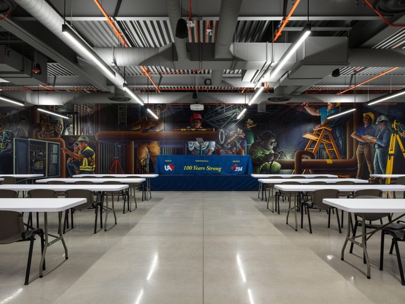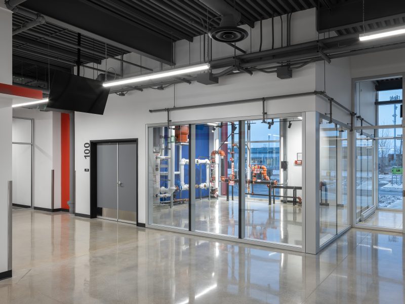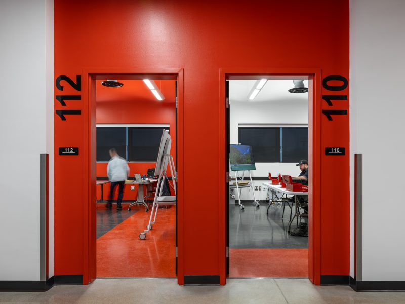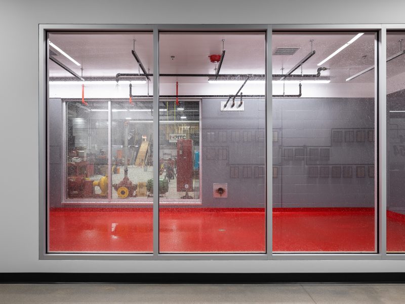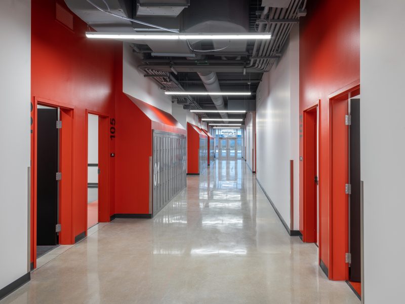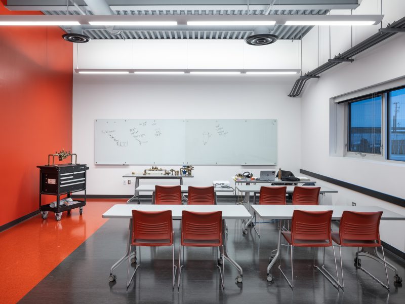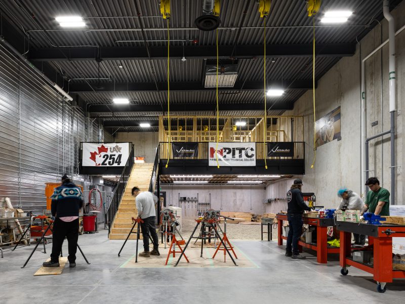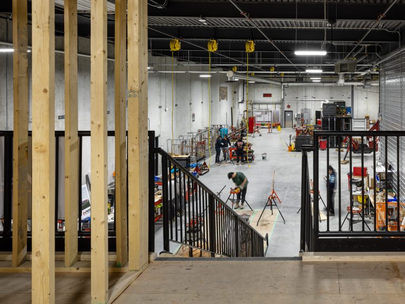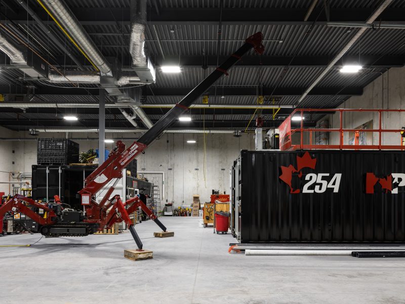Local 254 & PITC
The new home of the Local 254 Plumbing & Pipefitters Union and Piping Industry Technical College (“PITC”) is state-of-the-art. The facility is approximately 31,000 square feet with capacity to serve over 150 students at a time within the building.
The facility combines traditional in-person hands-on training with the newest technology. Their capacity and reach are extended by the ability to provide training to remote and indigenous communities across Manitoba from the facility through advanced technology featuring augmented reality and 3D scanning.
The building features:
4,000 sqft of modern office space
4,500 sqft event hall
10,000 sqft of classrooms
12,500 sqft of vocational workshop space featuring:
A house lab
A sprinkler fitter lab and wet test room
A refrigeration workshop
A welding training shop
It all started, with a vision to be a leader and create a facility that will foster innovation and best-in-class training for the piping industry.
After seeing how well we worked collaboratively together through the design and renovations to their previous administrative offices and vocational classrooms, it was a natural fit to work together to design and construct the UA Local 254 and PITC’s new facility.
We created a concept and provided budgets so they could make the best educated decisions for their business.
We found a parcel of land that matched all their requirements and provided space to grow. We assisted with the due diligence process and presented possible risks which may affect the build and construction cost.
After the land was secured, we worked through a highly collaborative integrated design process to tailor every aspect of the facility to meet their budget and the current functional needs while planning to allow for potential future expansion.
We worked through interior design concepts to arrive to a modern industrial theme that represents their business while also incorporating their values and history to provide an experience that truly represents their culture.
We selected economical solutions that still provided a high performing building. Our ability to control the selections and incorporate our strategies during the design phase allowed us to complete the facility on-time and stay on budget even during the turbulence of the pandemic.
We incorporated the mechanical room as a main feature to showcase the mechanical trade’s work. By centrally positioning it across from the reception area and using large panels of glass for interior and exterior views of main mechanical components.
A specialized fire suppression sprinkler system was designed to meet the minimum building code requirements using the glass. Strategically positioned lighting further enhances the experience and showcases the trades’ workmanship.
Design decisions were made with sustainability in mind. The building features a sprinkler test room that allows students to assemble and water test the sprinkler heads. This type of training and experience is not offered anywhere else in Manitoba. The challenge was that it would consume substantially more water and the room would need to accommodate the wet conditions. Our team’s design recycles the water to avoid additional water consumption.
Further sustainable choices included high performance wall and roof systems, heat recovery and fresh outside air use under appropriate conditions. Through our value engineering and building modelling process we were able to design and build the facility to operate 23% better than minimum energy code requirements while maximizing the ROI.
We are proud to be chosen as the design-builder for this unique and complex project that will support the growth and capabilities of our industry and the communities across Manitoba including northern and indigenous communities.
