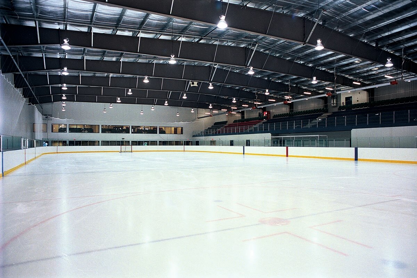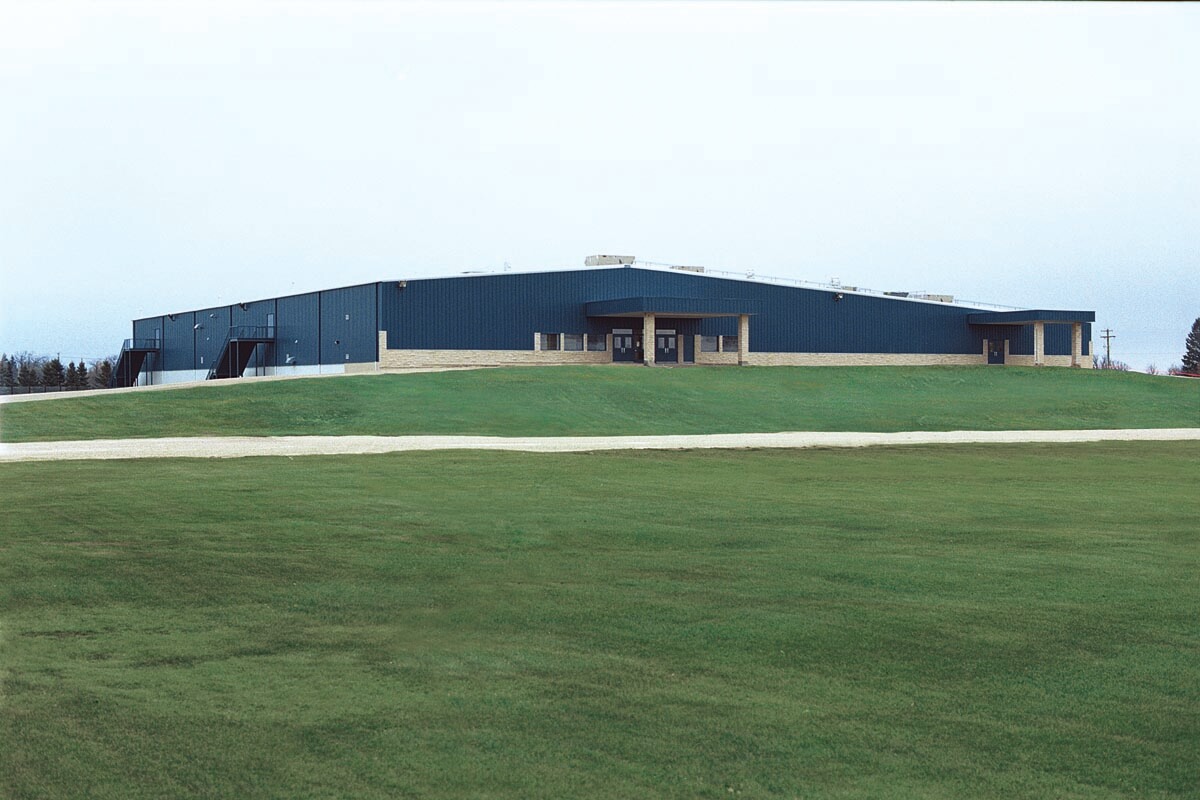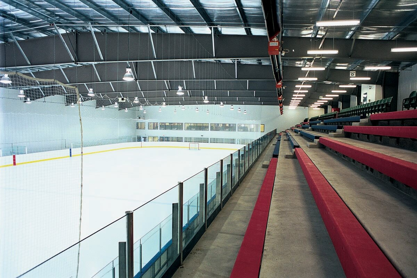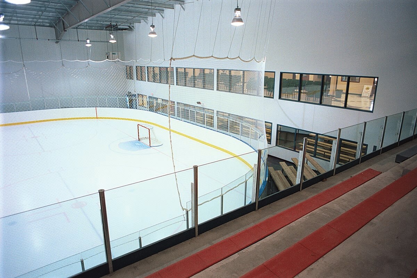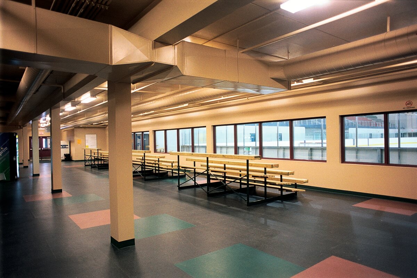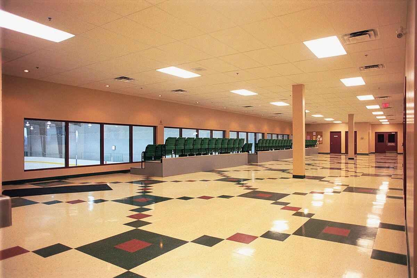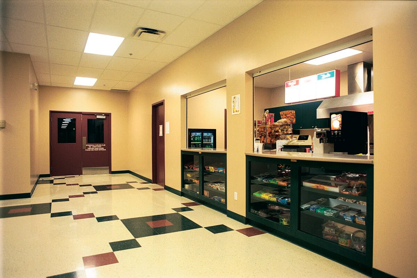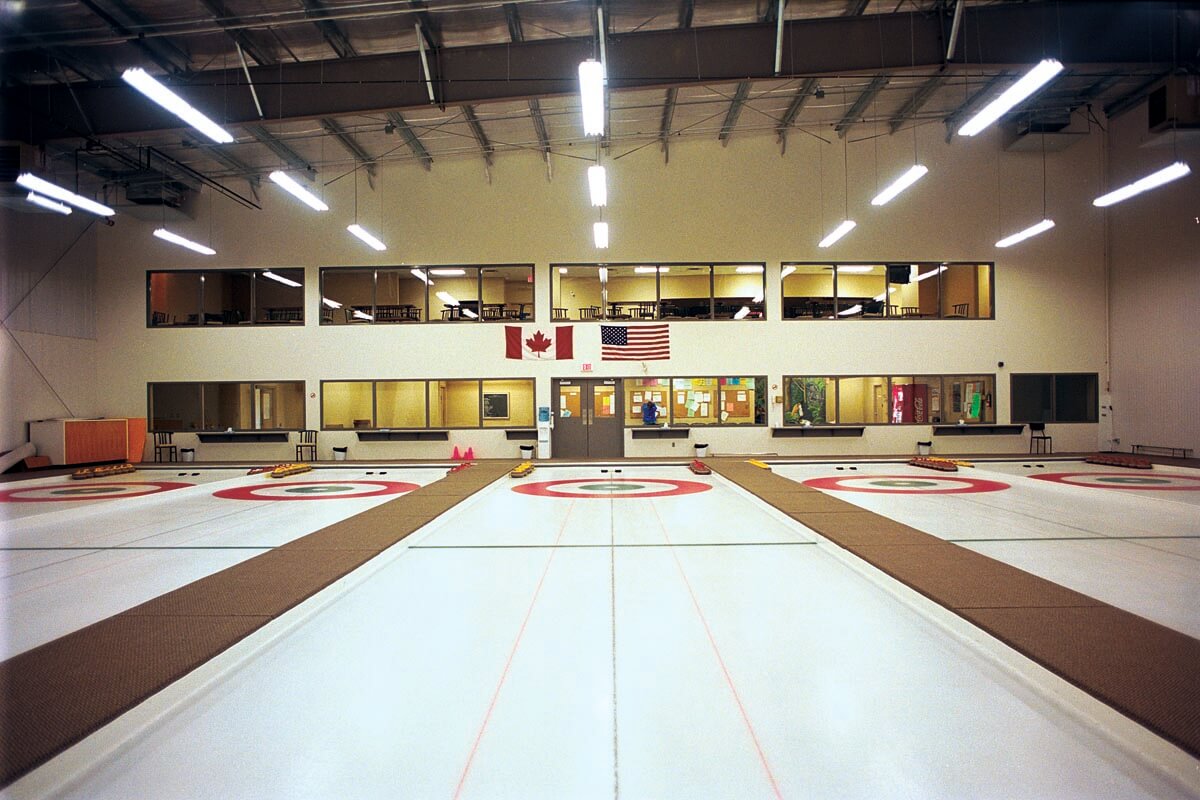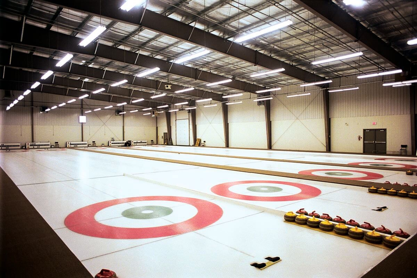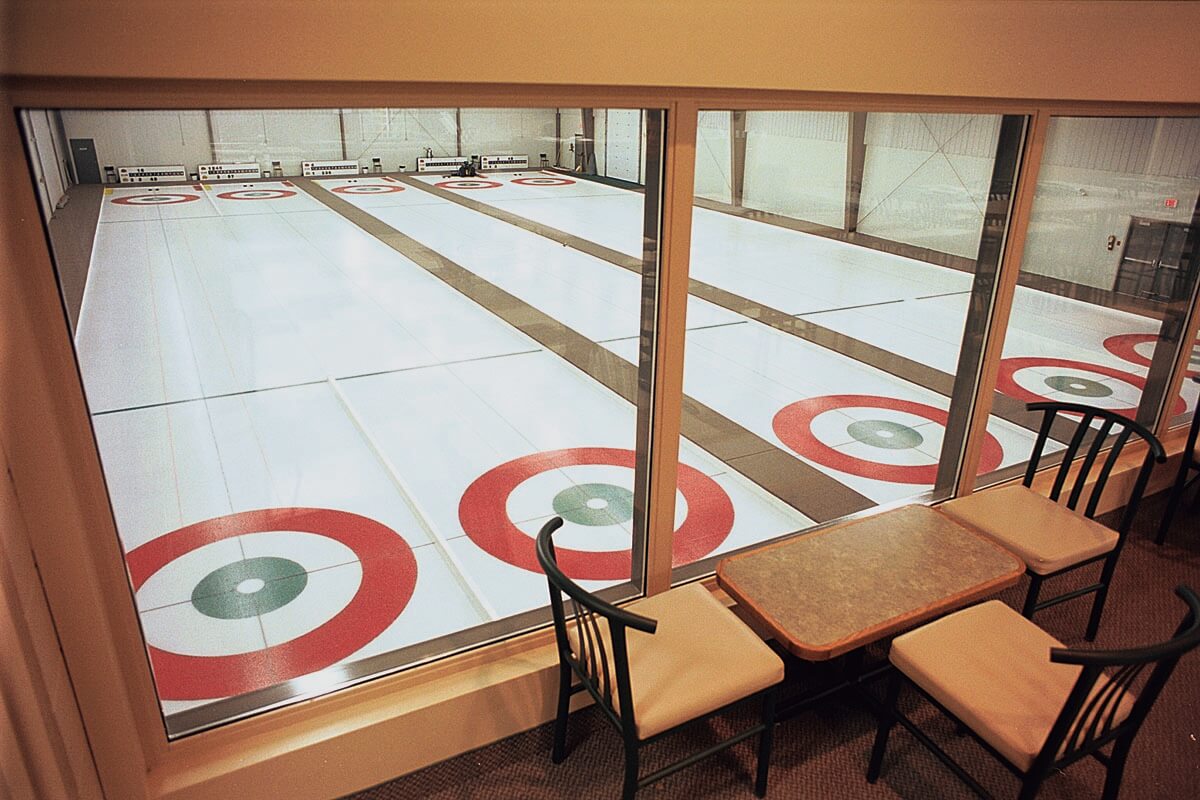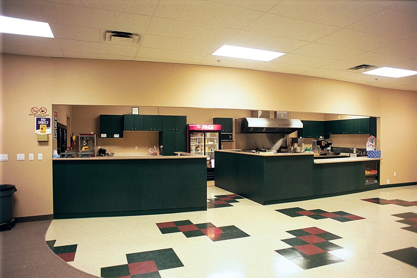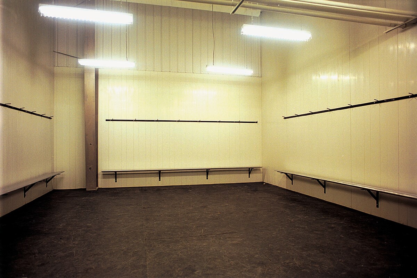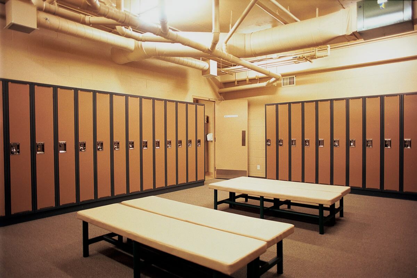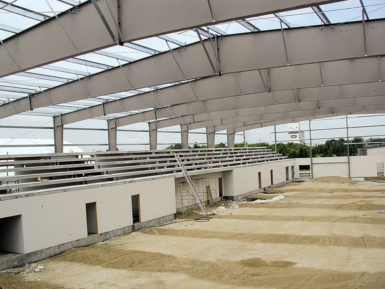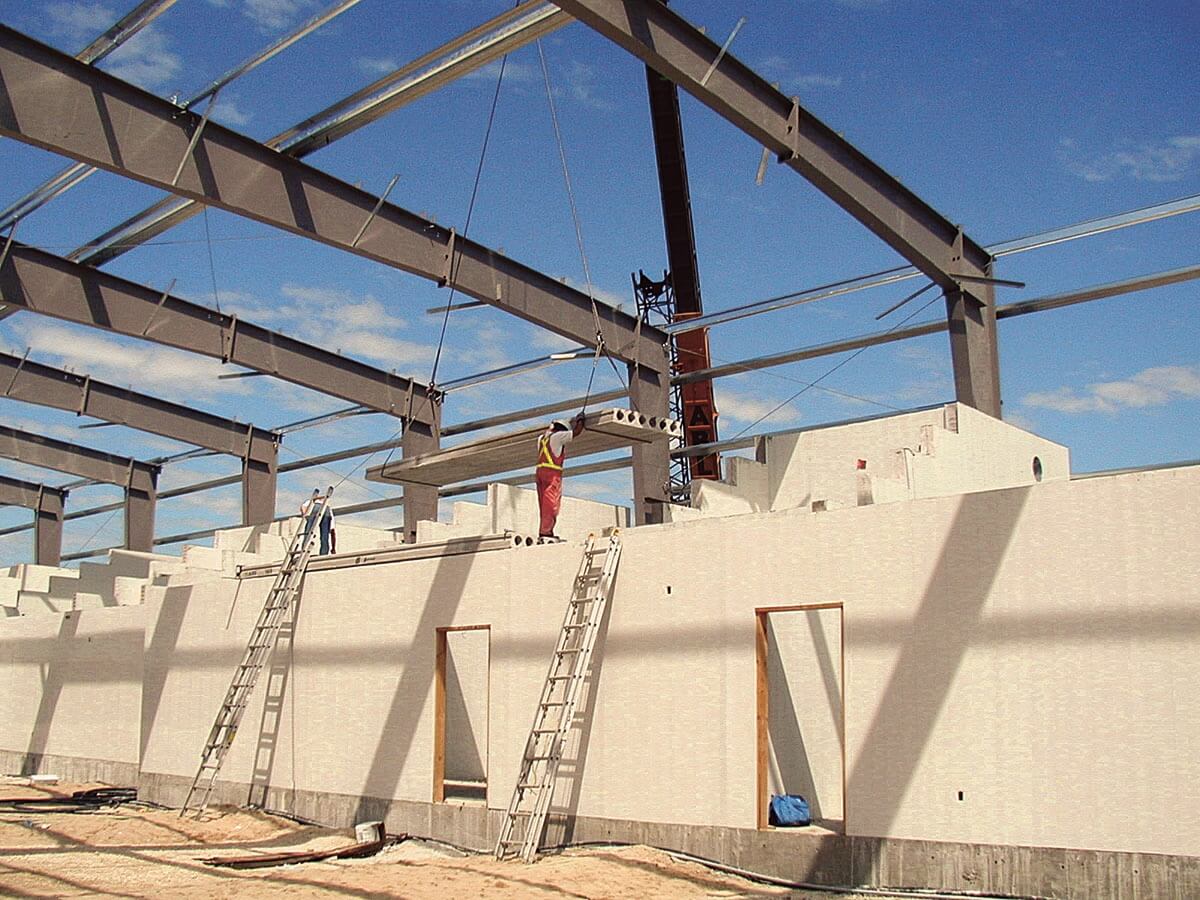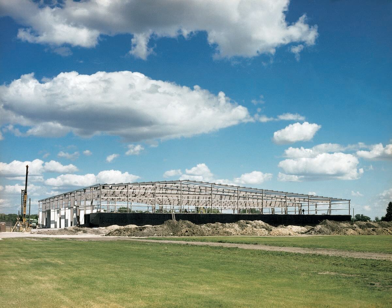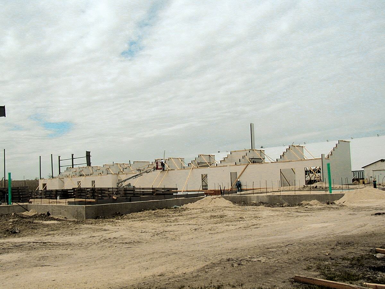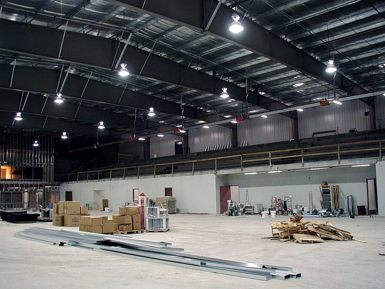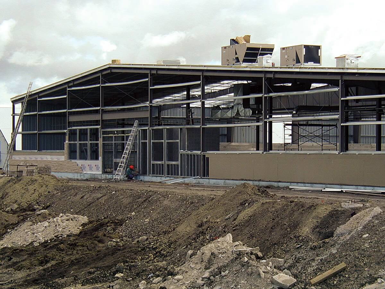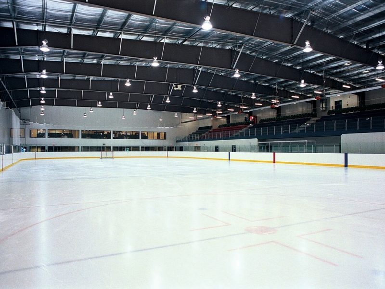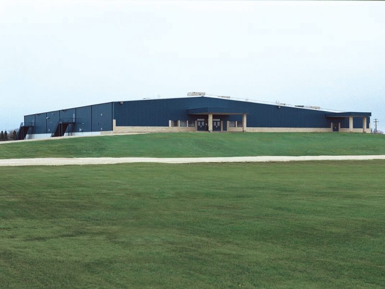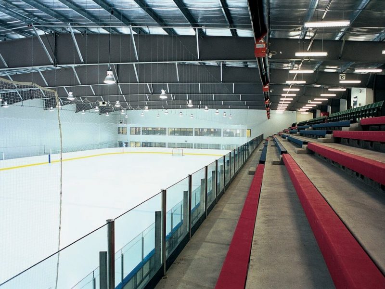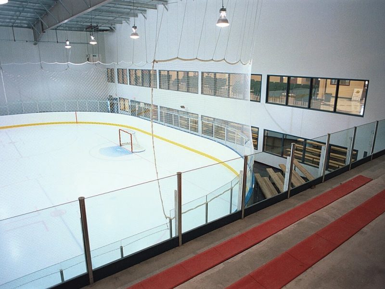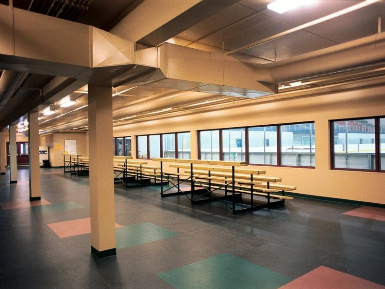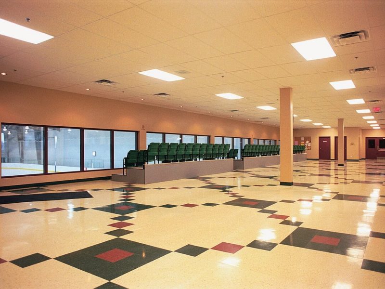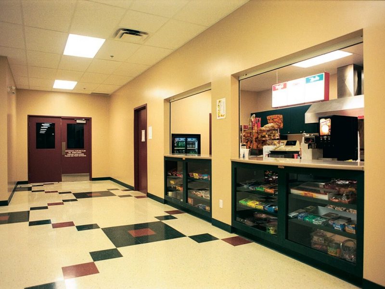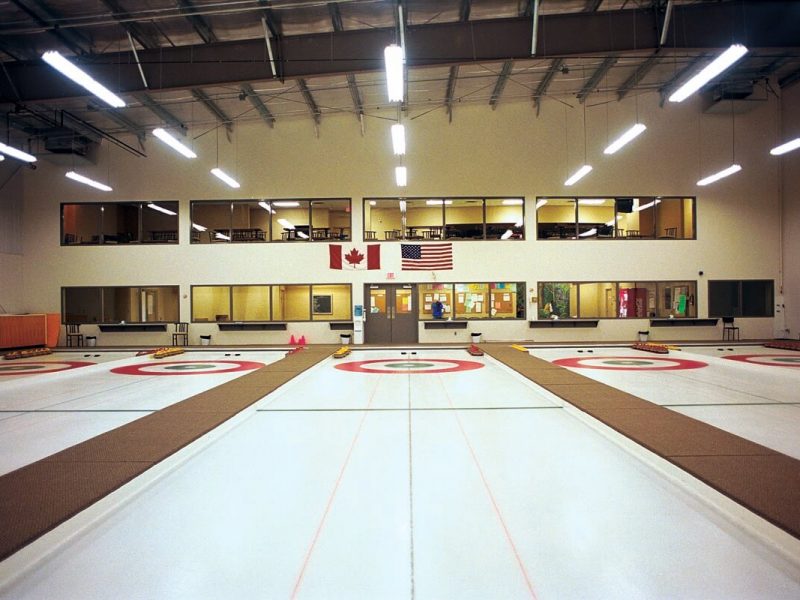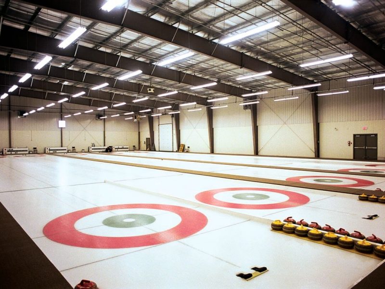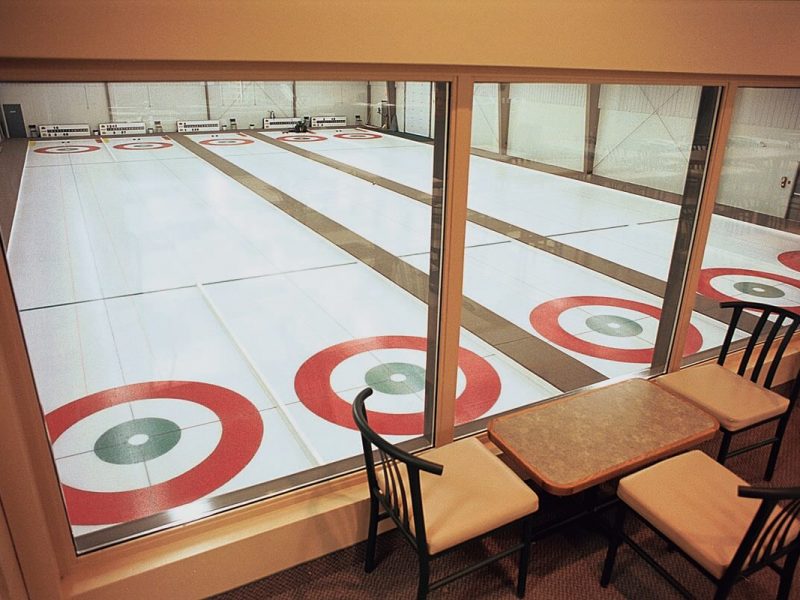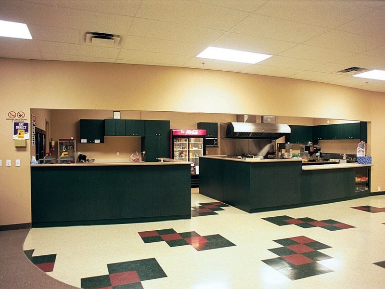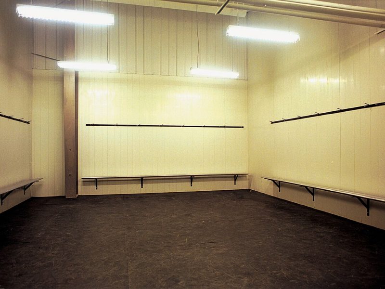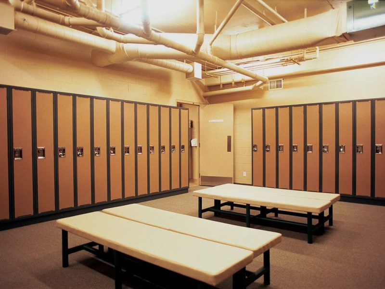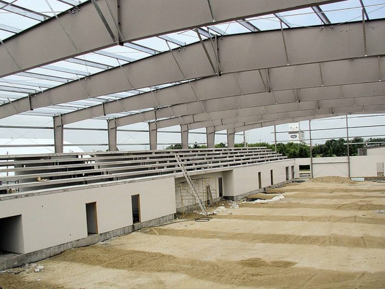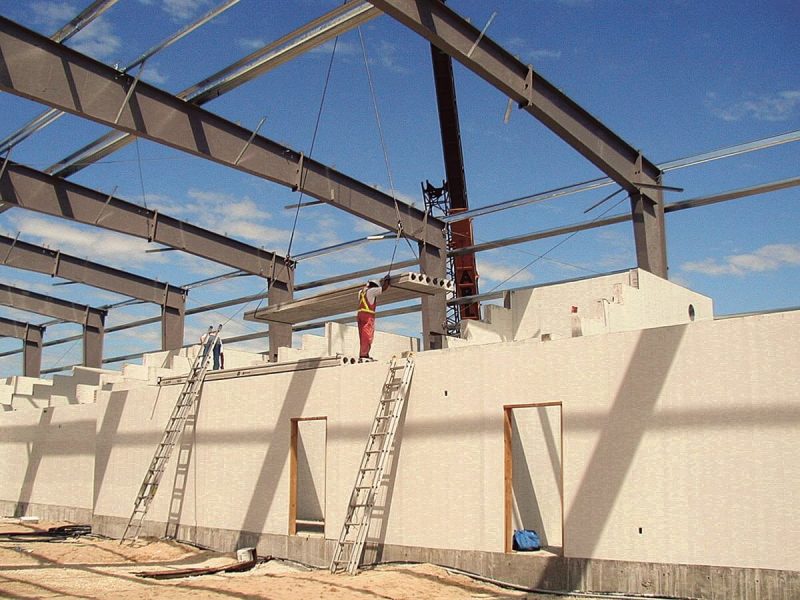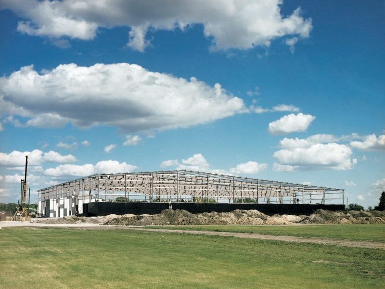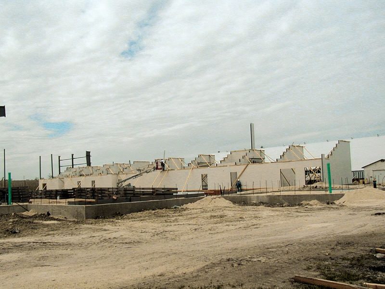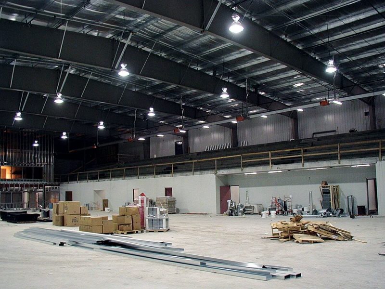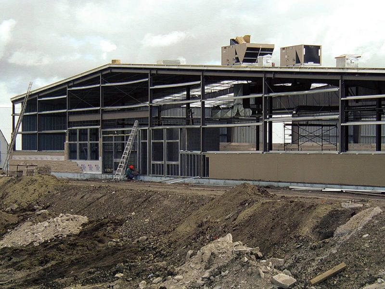Veterans Memorial Sports Complex
Ernst Hansch Construction Ltd. was the successful contractor of a design build proposal for the construction of the combined hockey and curling Veterans Memorial Sport Complex in the town of Stonewall, Manitoba.
The north side of the complex features a full size hockey rink with year round ice capability, complete with 729 seats located in the bleachers above six large dressing rooms. The hockey arena has both upper and lower viewing areas, which are separated from the ice by large viewing windows. The upper viewing area features a canteen with an additional 57 VIP bleacher seats.
The south side of the complex features five sheets of curling ice, which are separated from two levels of viewing by large windows. The two levels of viewing include two large locker rooms, a children’s play area, an upper lounge that provides excellent viewing, and a full kitchen.
Recognized as the Institutional Project of the Year for 2002, this complex was constructed using a combination of steel framing, Royal Building System (RBS) concrete wall systems and traditional construction to realize the large open spans required for this type of building.
The Royal Building System product used for this project is a patented concrete forming technology, consisting of rigid polymer components. The RBS wall system is made of plastic polymer with insulation and concrete fill. Comparable to precast concrete panels, the plastic polymer panels with foam insulation are only 1/10th the weight of precast panels and slide together simply with tongue and groove. Concrete is then poured into the cavities to complete the process. Once the components are placed, the product is finished and does not require painting or any other exterior finish unless desired.

