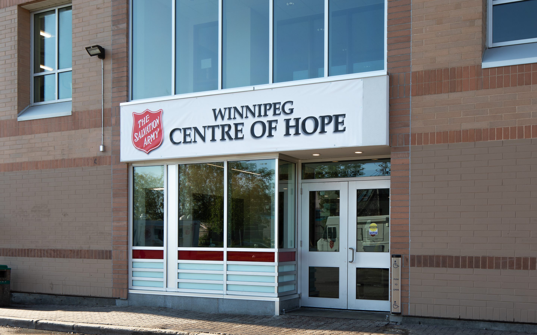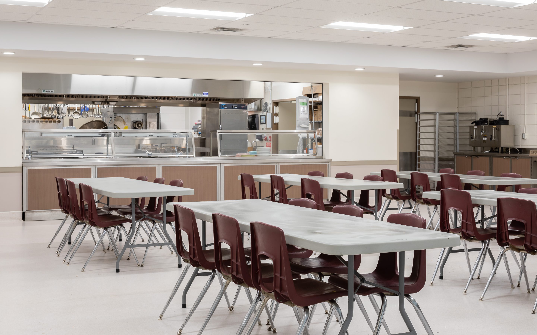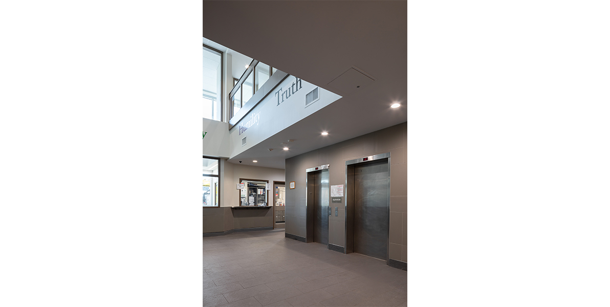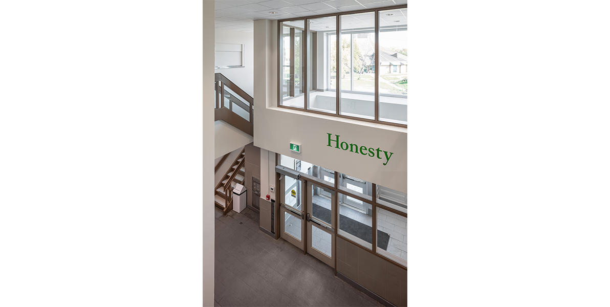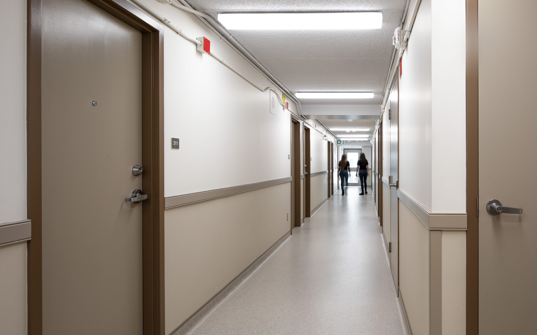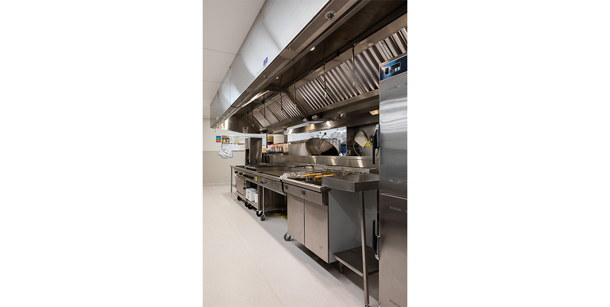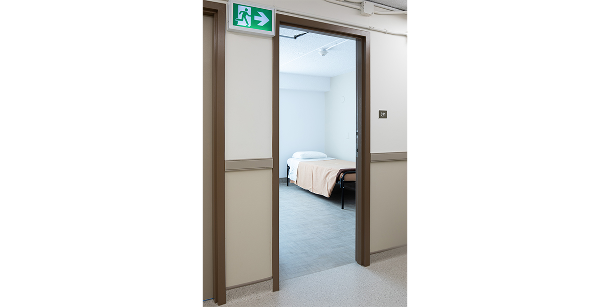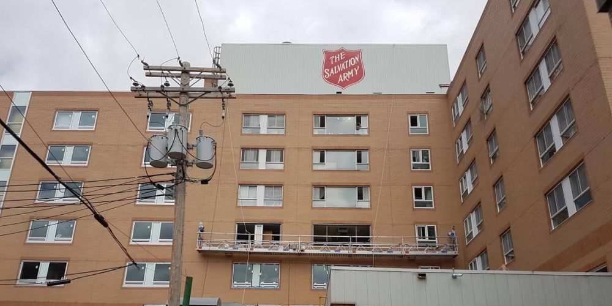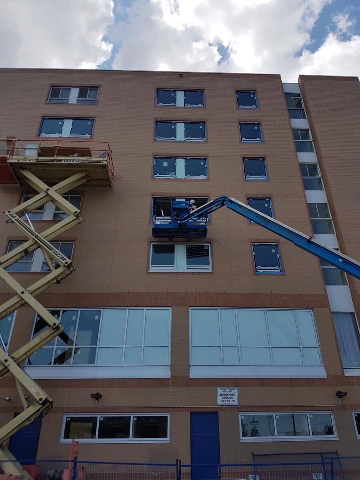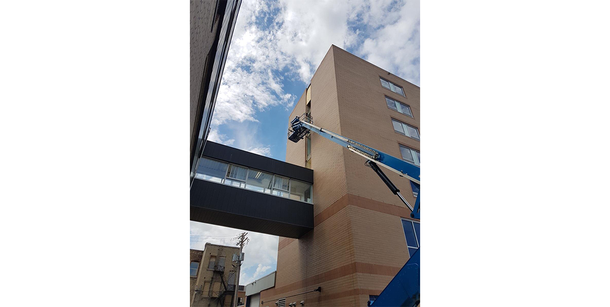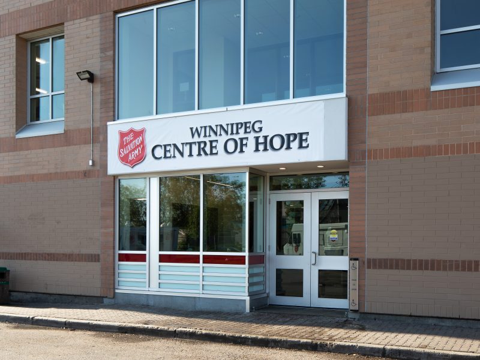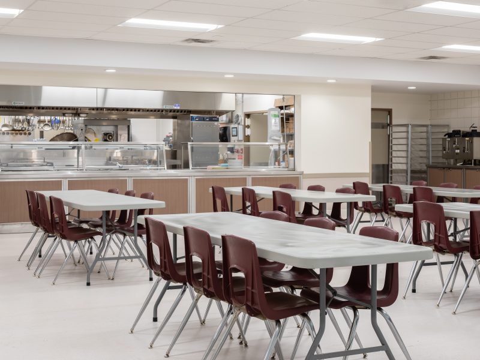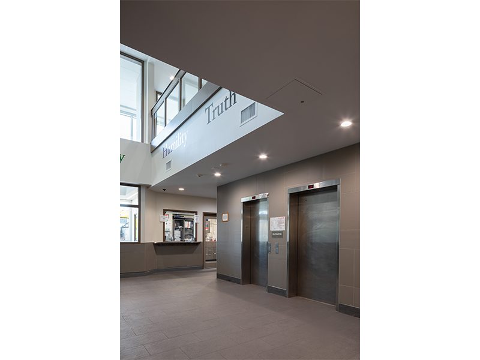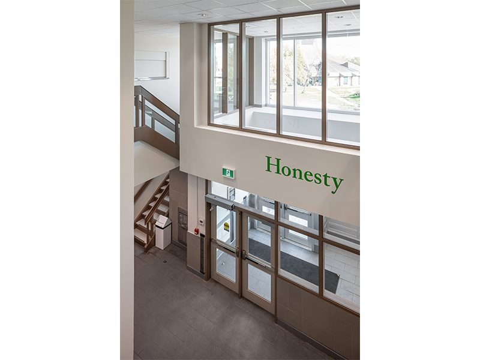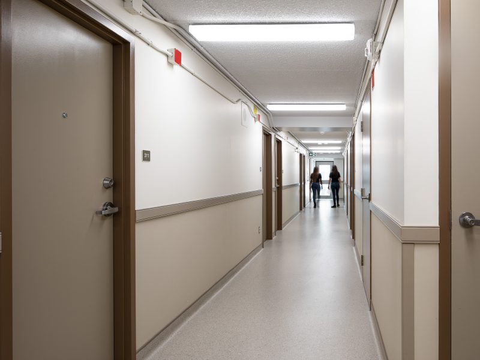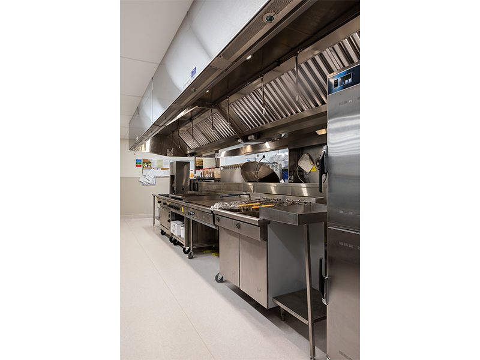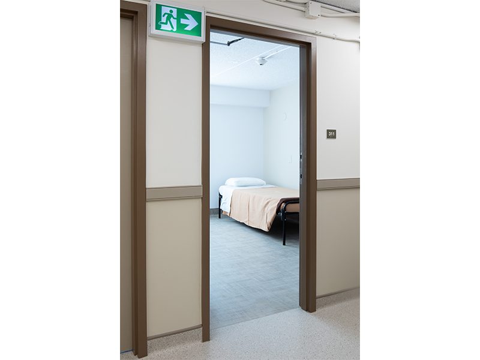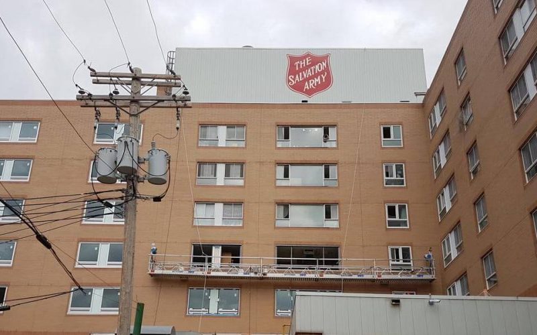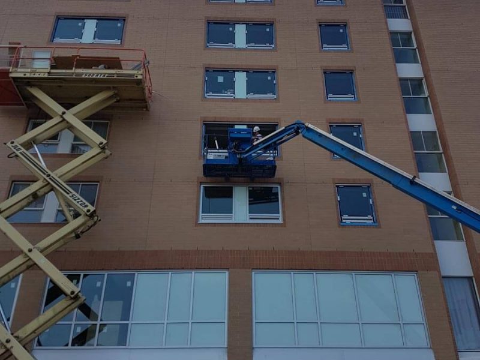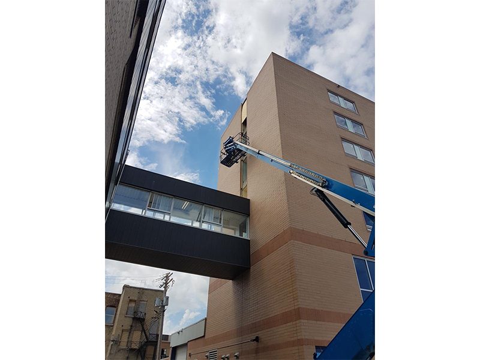The Salvation Army – Winnipeg Centre of Hope
After decades of use as a 24/7 residential and emergency shelter centre serving the homeless and disadvantaged in Winnipeg’s downtown core, several aspects of The Salvation Army Winnipeg Booth Centre’s seven story building were in need of restoration and repair. The Salvation Army engaged Ernst Hansch Construction Ltd. to manage extensive renovations throughout the building’s interior and exterior, all to be completed while the facility continued to operate 24 hours a day, every day.
Ernst Hansch Construction Ltd. managed a complete renovation of the building without interrupting the facility’s daily operational needs with careful planning and collaboration with Affinity Architecture Inc., Crosier Kilgour & Partners Ltd., Wood Group and MCW/AGE, as well as The Salvation Army’s national and local team of administrators, operators, staff and tenants.
By providing input on initial design concepts through to our on-going feedback as various conditions were encountered, Ernst Hansch Construction Ltd. enabled The Salvation Army Winnipeg Booth Centre to successfully foresee challenges, enhance efficiencies and ultimately save money. Value engineering practices were applied by Ernst Hansch Construction Ltd. to develop long-term solutions that will continue to benefit the facility for years to come.
The Salvation Army was pleased with Ernst Hansch Construction Ltd.’s collaborative approach to both improve and complete projects on time and on budget, with minimal disruption to the facility’s staff and residents. The Salvation Army has continued its partnership Ernst Hansch Construction Ltd. on the next phase of improvements to their Winnipeg Booth Centre location.
Ernst Hansch Construction Ltd. is proud to be a part of this project with The Salvation Army to improve conditions for those in need and to give back to our community.
Construction projects completed for The Salvation Army Booth Centre include:
- – Interior refinishing (83,000 sqft)
- – All roofing and related components (20,000 sqft)
- – Roof anchors and their structural alterations (removal of 22 and installation of 35 anchors)
- – All HVAC equipment, RTU’s, MUA, EF, controls and related ductwork and diffusers
- – All plumbing fixtures and equipment; including improvements to the existing plumbing infrastructure
- – All electrical equipment, LED lighting, baseboard heaters and life safety components
- – All exterior windows with high performance curtain wall assemblies (over 170 openings)
- – Large accessible multi-stall toilet and shower room facilities (14) and laundry rooms (7)
- – Private and accessible washrooms (17)
- – Complete fire alarm system, monitoring of 440 rooms and fire stopping throughout
- – Complete kitchen and dining room renovation
- – Main and corner entrance renovation (including new control room, vestibules and lobby)
- – Interior signage and wayfinding

