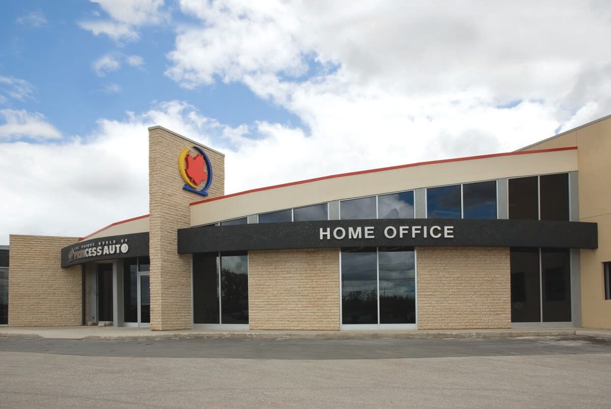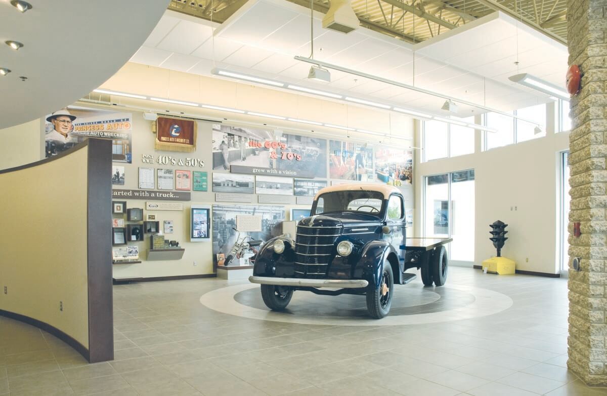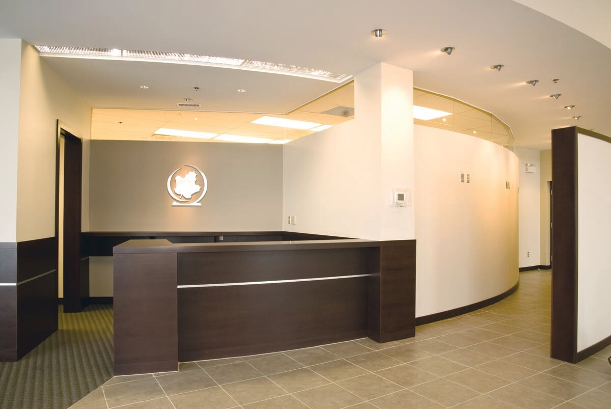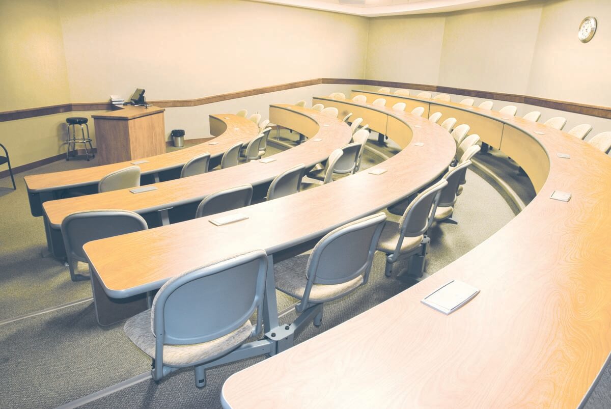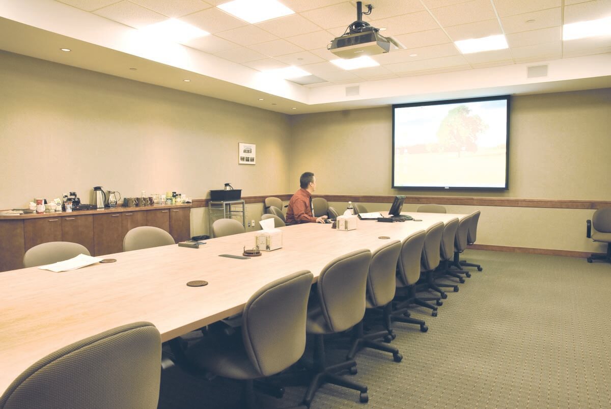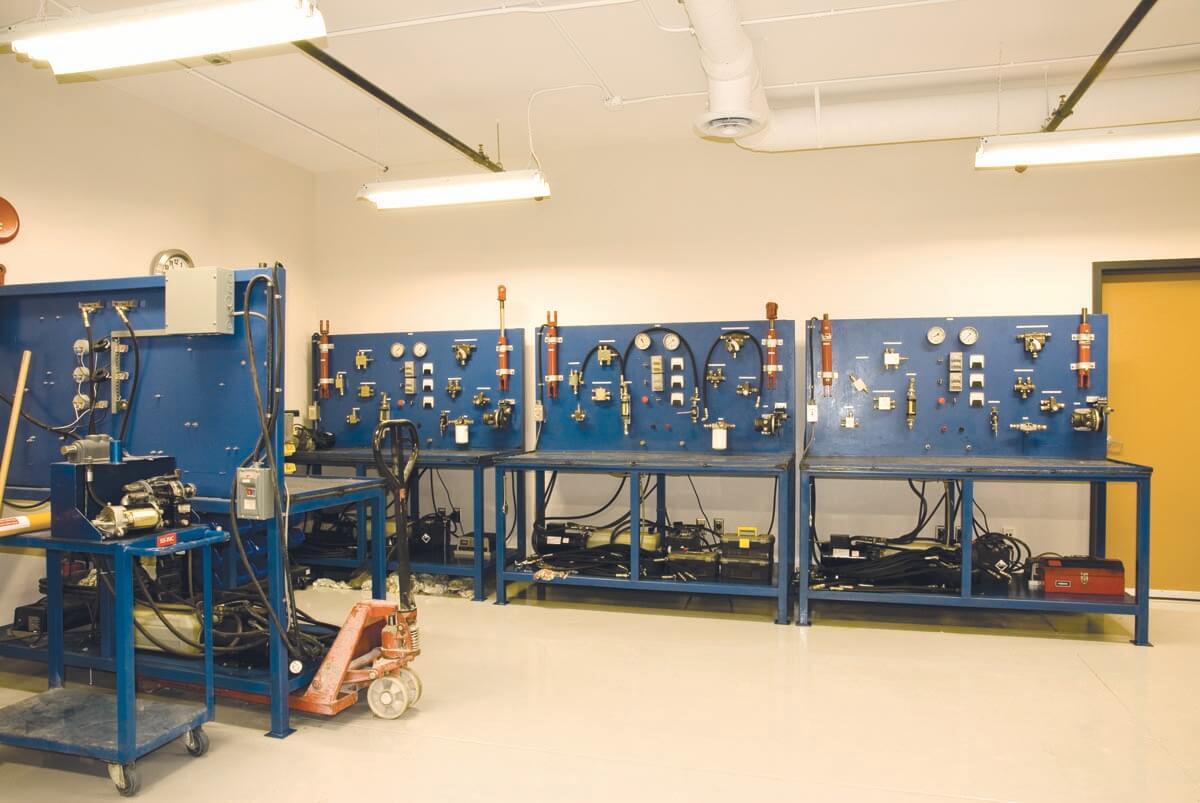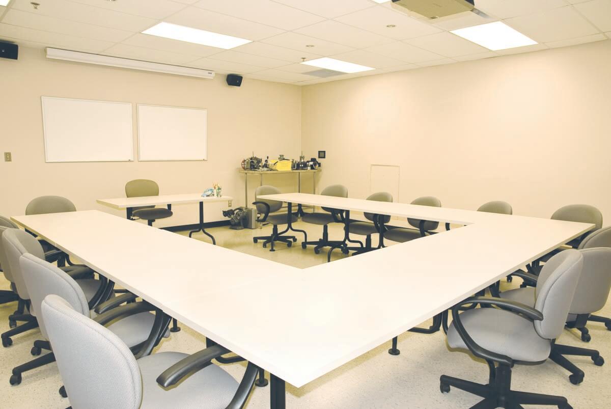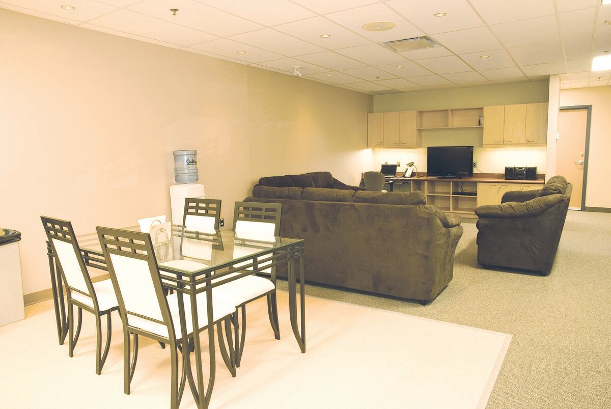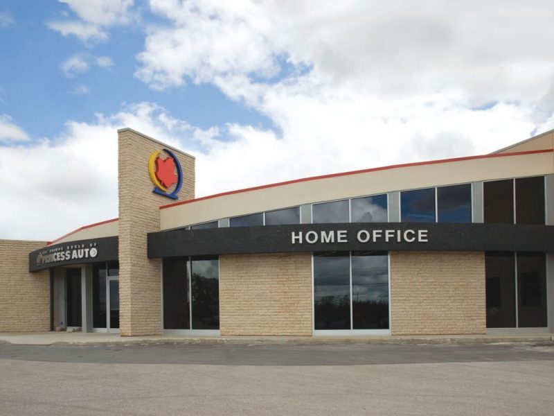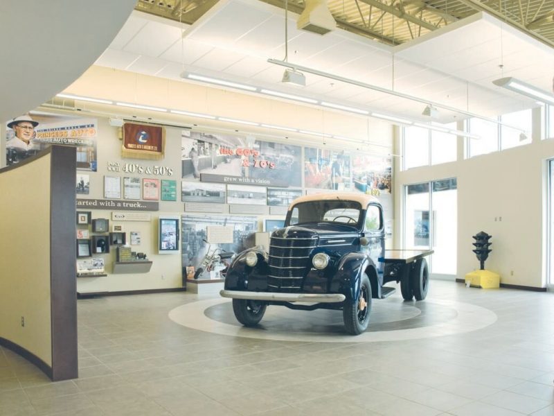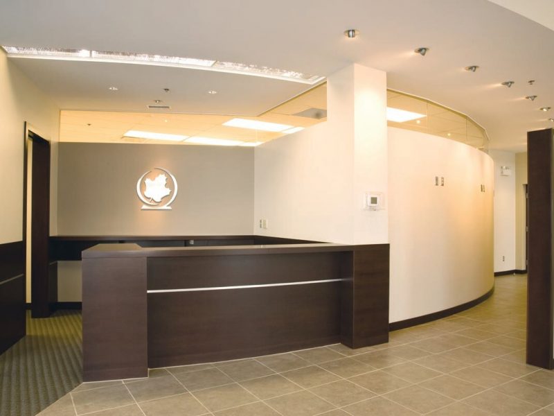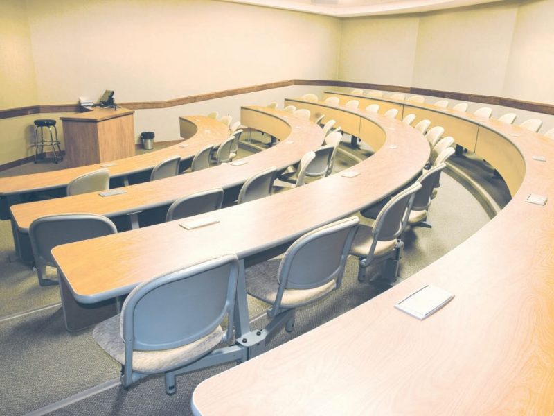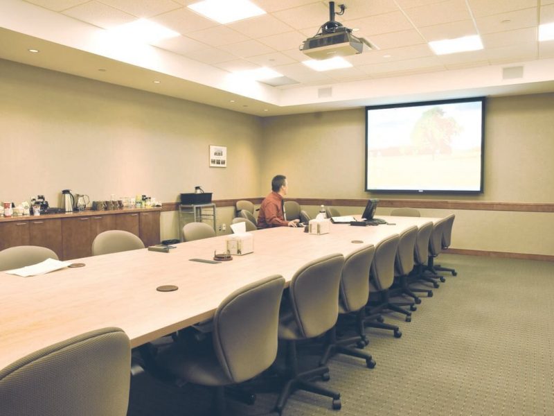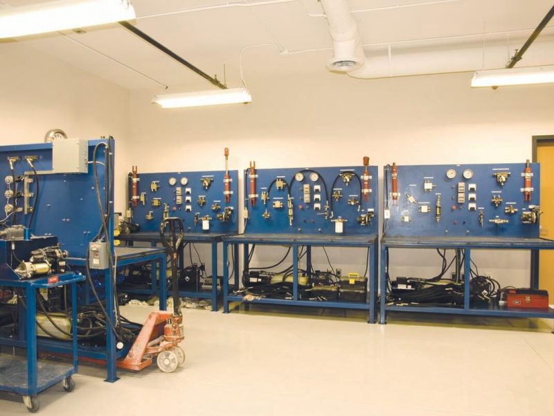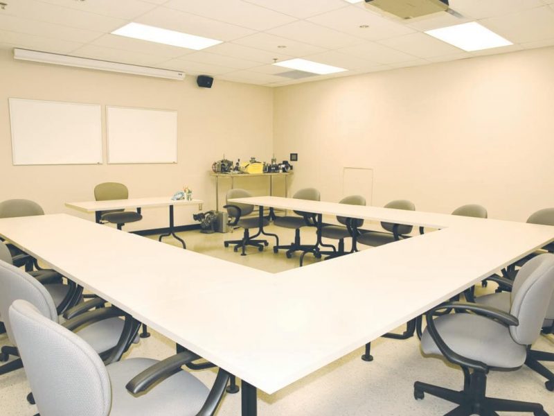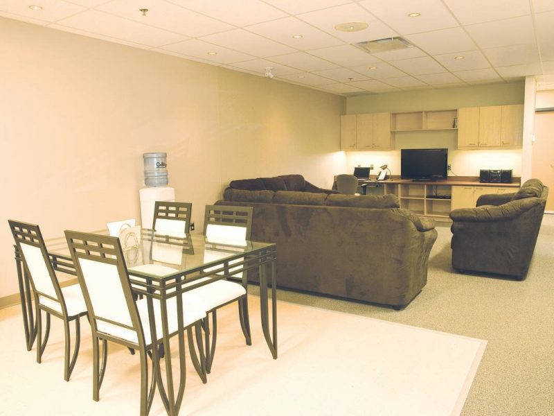Princess Auto Home Office & New Entry
Working together, Ernst Hansch Construction Ltd. designed and completed Princess Auto Ltd.’s new Home Office project. Extensive renovations were required to convert the existing retail store into their new Home Office, housing six different departments, and included a unique, new building entrance.
Master planning for this project took the form of interviewing all of the Princess Auto team leaders to glean as much information as possible for the design. This was then rationalized into working drawings.
Working within the constraints of the existing retail store, Ernst Hansch Construction Ltd. applied value engineering to repurpose as much of the pre-existing building as possible, providing a more economical build for the client.
As well as the normal office requirements, the new Home Office includes training facilities with mezzanine dormitory/living quarters for the students. A large amphitheatre lecture theatre was incorporated and an accessibility elevator to the 2nd floor dormitory was included as well as all fire code upgrades. The dormitory required re-zoning through the City of Winnipeg and had to be carried out as a separate phase to the main works.
The building’s new curved entry houses the main reception and waiting areas. With a vintage truck and museum / company history wall, large picture windows, stone walls, curved partitions, and curved bulkheads it showcases “The Unique World of Princess Auto” and is a true one-off building.

