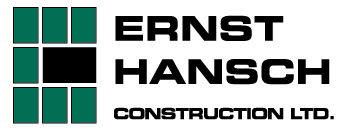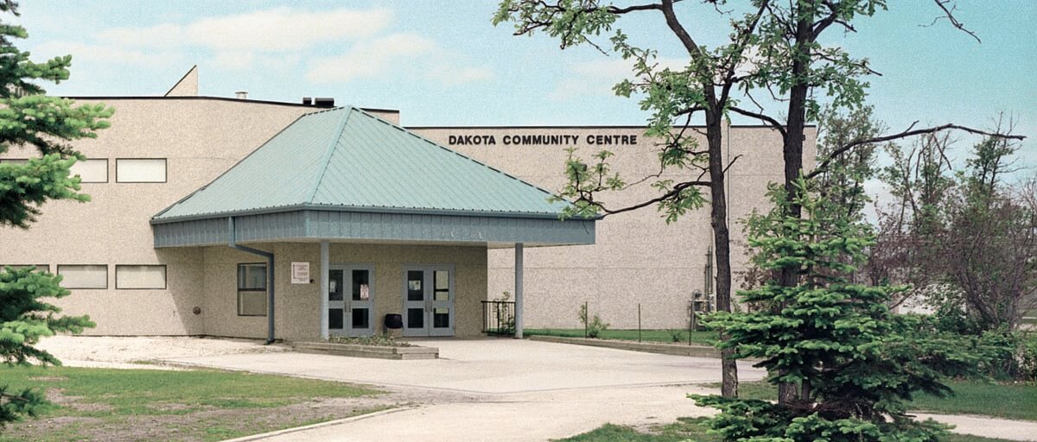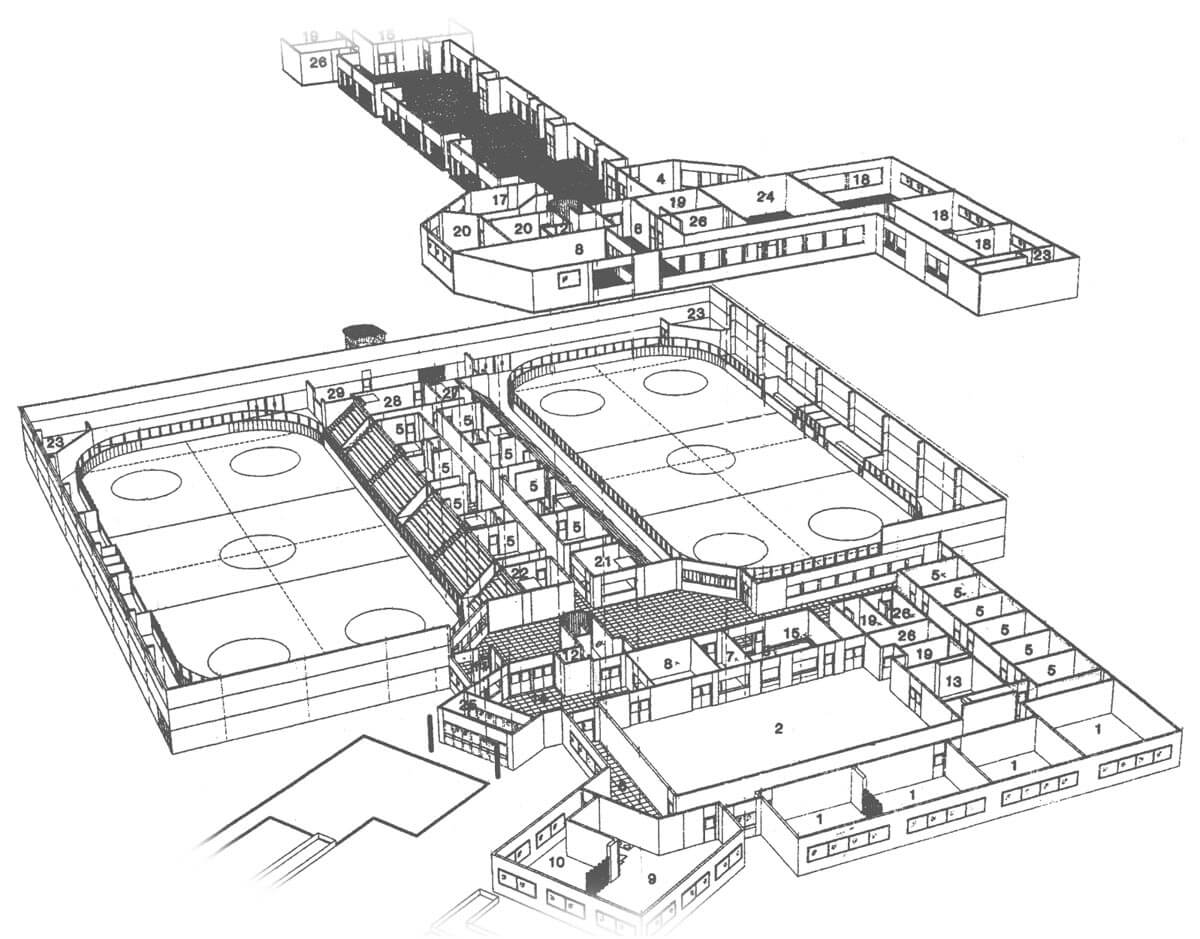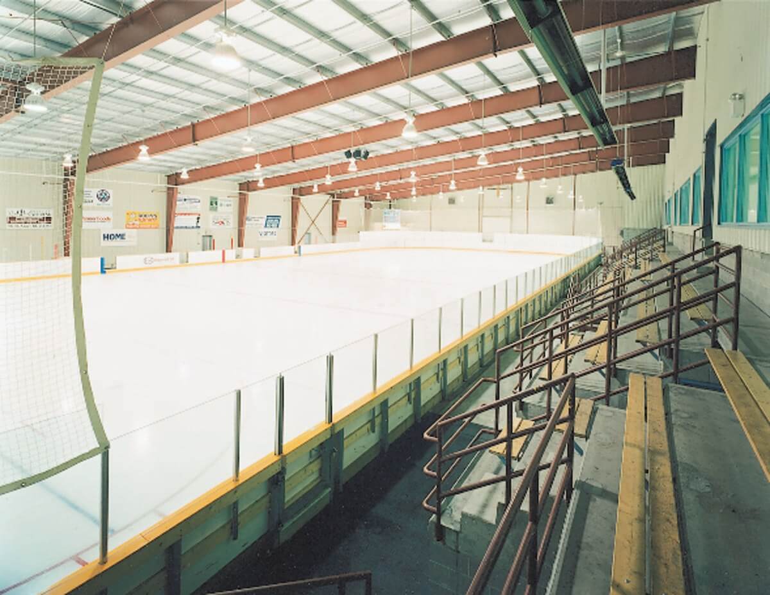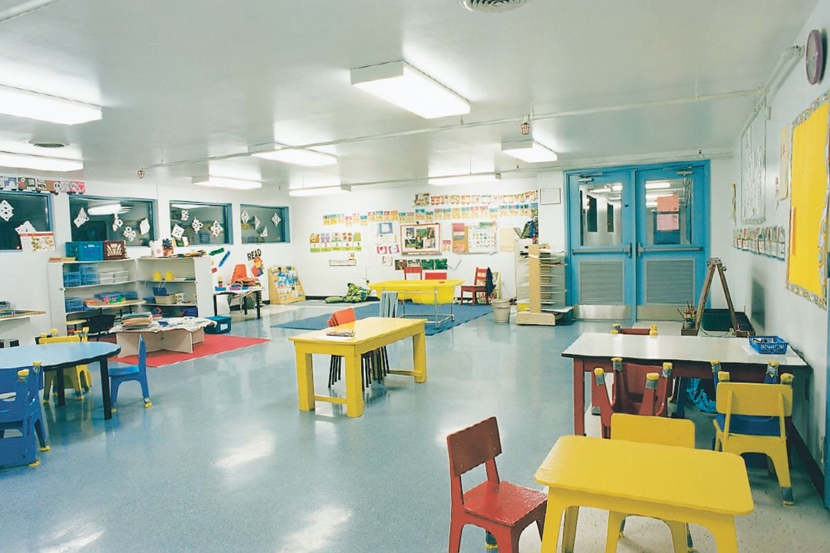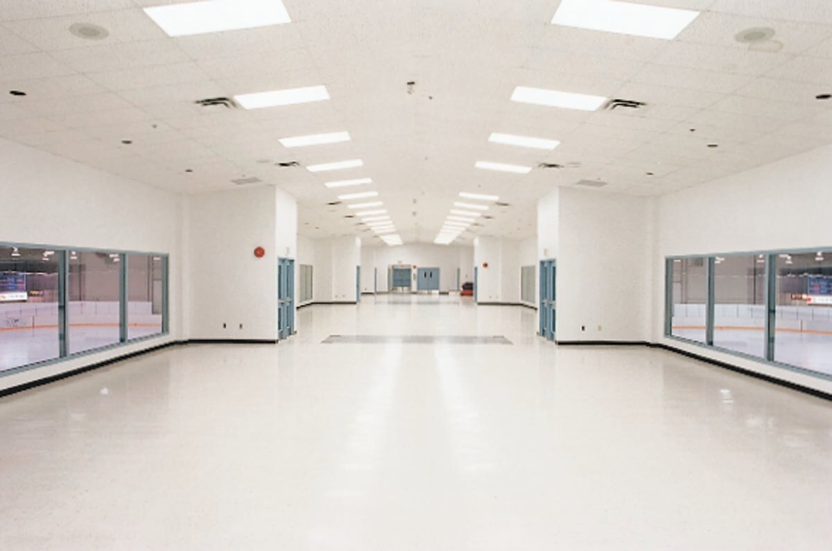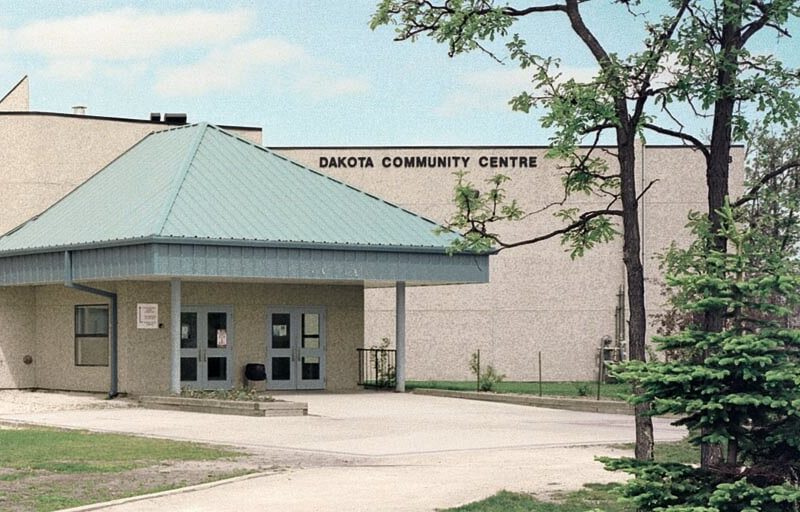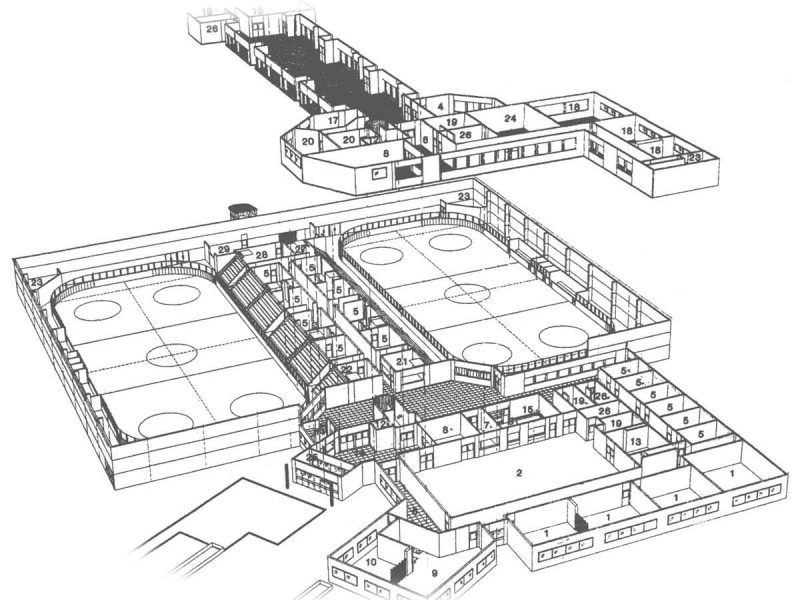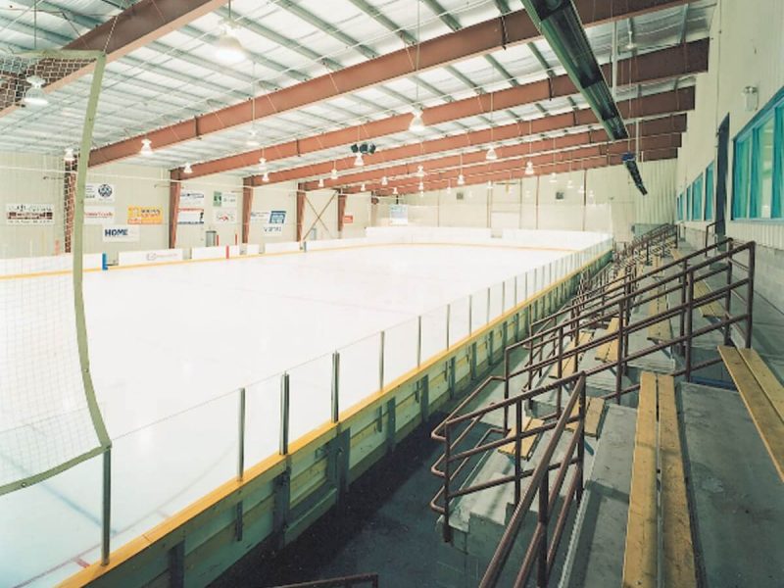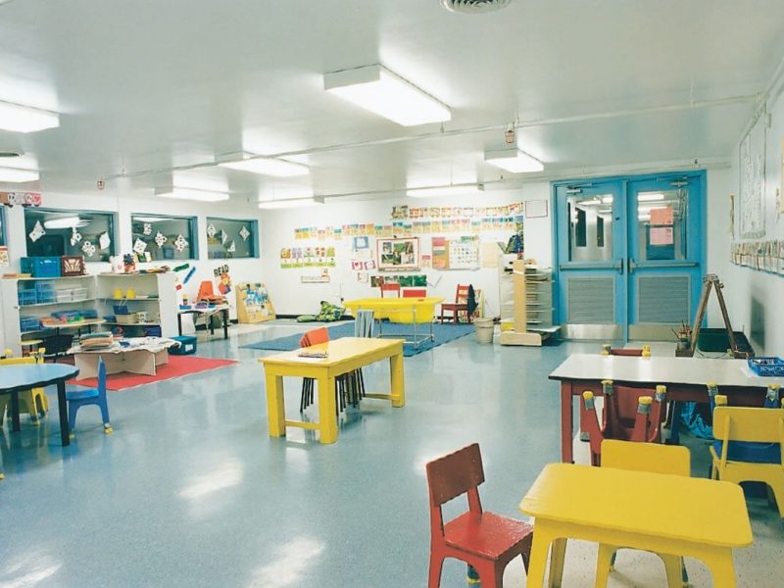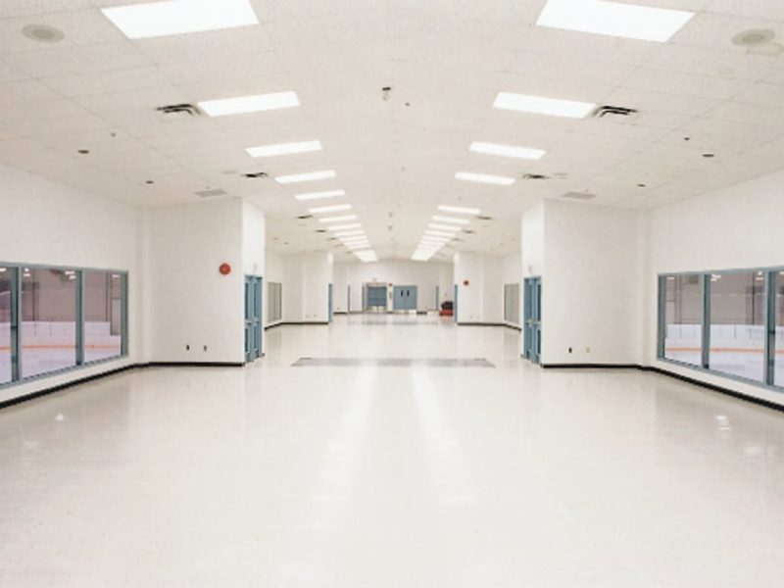Dakota Community Centre
Our proposal was selected from three submissions for the design and construction of the Dakota Communiplex facility. The design team for this project was selected and led by Ernst Hansch Construction Ltd.
The new facility consists of a 55,000 sq. ft. twin hockey rink addition with a two storey central core area between two rinks, a two storey expansion of the existing clubhouse and a one storey community use addition.
With a tight budget and firm schedule, this community project was successfully completed and opened in time for the start of the upcoming hockey season.
